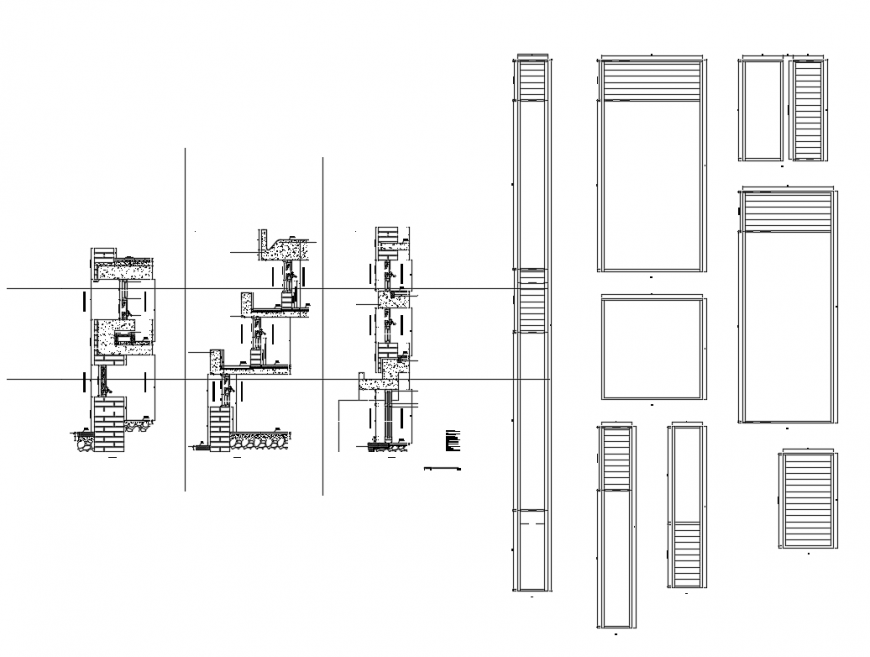Aluminium windows constrictive structure and installation details dwg file
Description
Aluminium windows constrictive structure and installation details that includes a detailed view of profile of aluminum leh, profile of aluminum leh, lattice of ventilation plate, forming modules of 60 cm. removable, glass, iron, to fix dressing, vertical profile type, two profiles coupled type, wooden block, profile, actuator according to note, iron balustrade finished: matt anticorrosive paint, (each board), jute and nylon folder placed according to specifications of manufacturer, the lattices will have direct actuator when its height exceeds 1.8 meters. otherwise they will have a crank actuator and much more of window details.
Uploaded by:
Eiz
Luna

