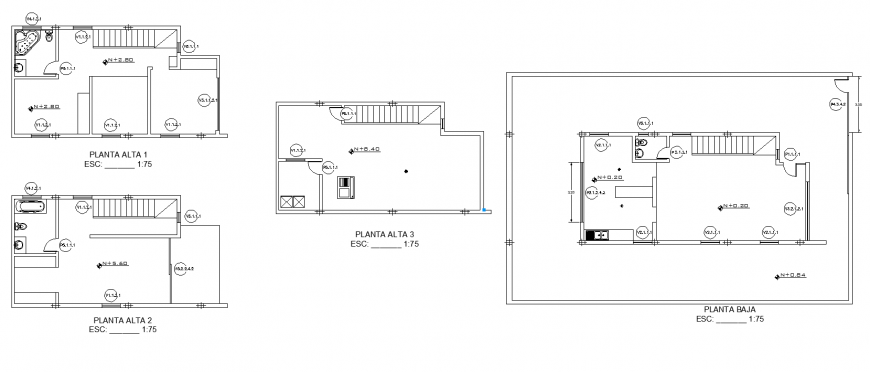House plan with site plan drawing in dwg file.
Description
House plan with site plan drawing in dwg file. detail drawing of house plan , ground floor plan ,second floor plan , third floor plan details, with levels details, furniture details and etc details.
Uploaded by:
Eiz
Luna
