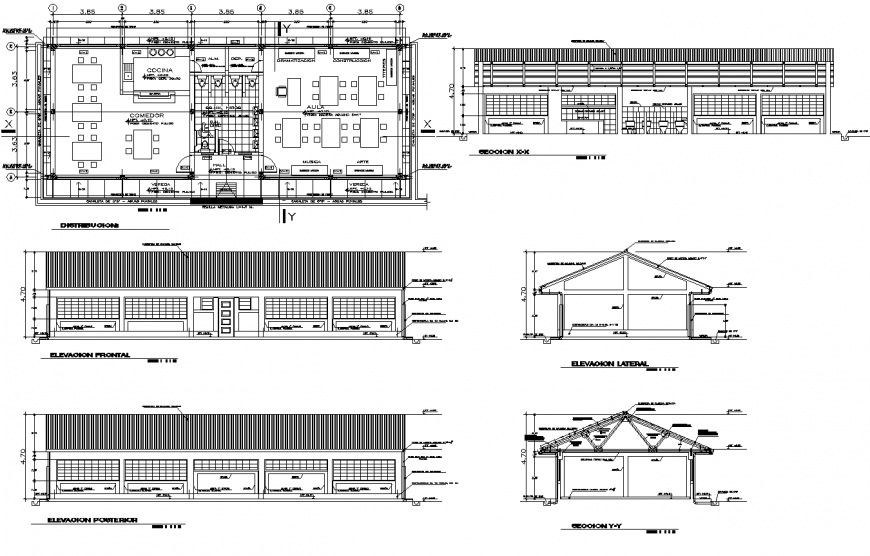Government library working drawing in dwg file.
Description
Government library working drawing in dwg file. Furniture detail layout drawing with text and dimensions. Internal wall elevation drawing of library. Construction detail drawing with text and dimensions.
Uploaded by:
Eiz
Luna
