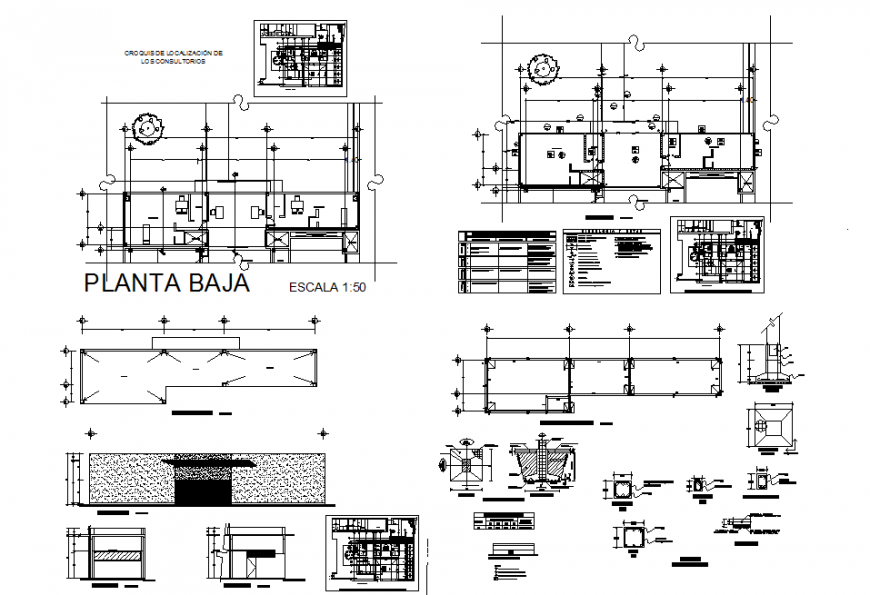Structural drawing of office building in dwg file.
Description
Structural drawing of office building in dwg file. detail structure drawing of office building , plan and elevation details, column details, section line and etc details.
Uploaded by:
Eiz
Luna
