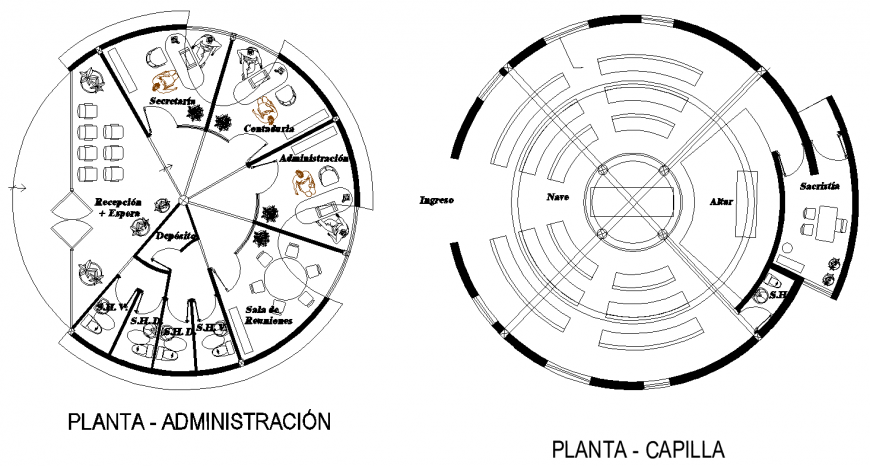Circular office layout drawing in dwg AutoCAD file.
Description
Circular office layout drawing in dwg AutoCAD file. This drawing include top view furniture layout plan which include cabin, meeting room, waiting area and a toilet.
File Type:
DWG
File Size:
1.3 MB
Category::
Interior Design
Sub Category::
Modern Office Interior Design
type:
Gold
Uploaded by:
Eiz
Luna
