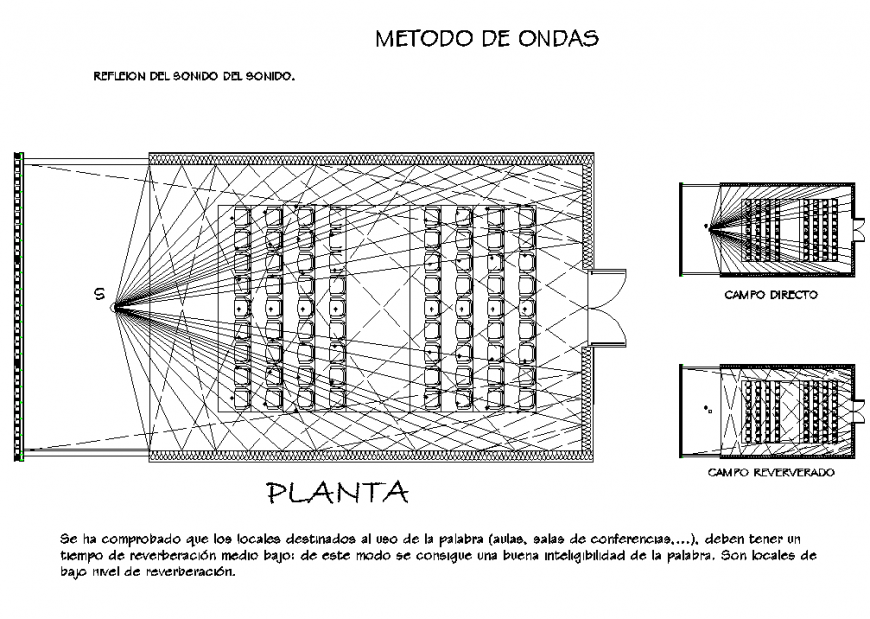Planning acoustic autocad file
Description
Planning acoustic autocad file, hidden lien detail, specification detail, brick wall detail, furniture detail in door, chair, table and window detail, hidden lien detail, not to scale detail, hatching detail, slope direction detail, etc.
Uploaded by:
Eiz
Luna

