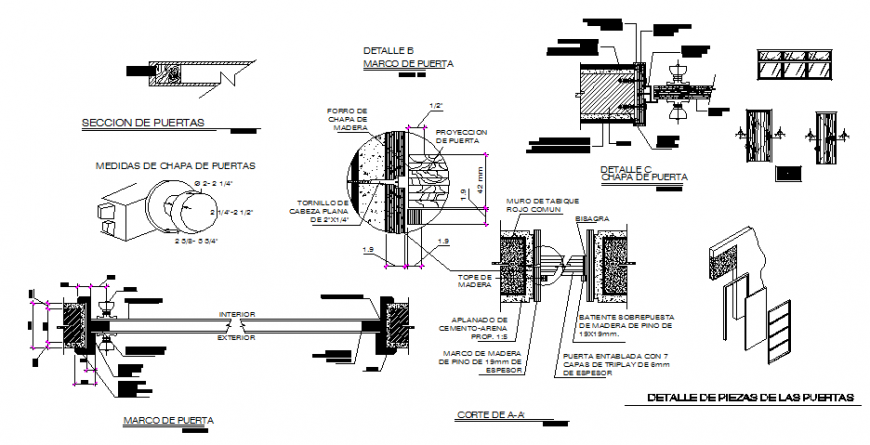Glass window and door drawing in dwg file.
Description
Glass window and door drawing in dwg file. detail drawing of glass door and window drawing , section and elevation drawing , handle drawing , handle drawing with descriptions and isometric view.
File Type:
DWG
File Size:
640 KB
Category::
Dwg Cad Blocks
Sub Category::
Windows And Doors Dwg Blocks
type:
Gold
Uploaded by:
Eiz
Luna
