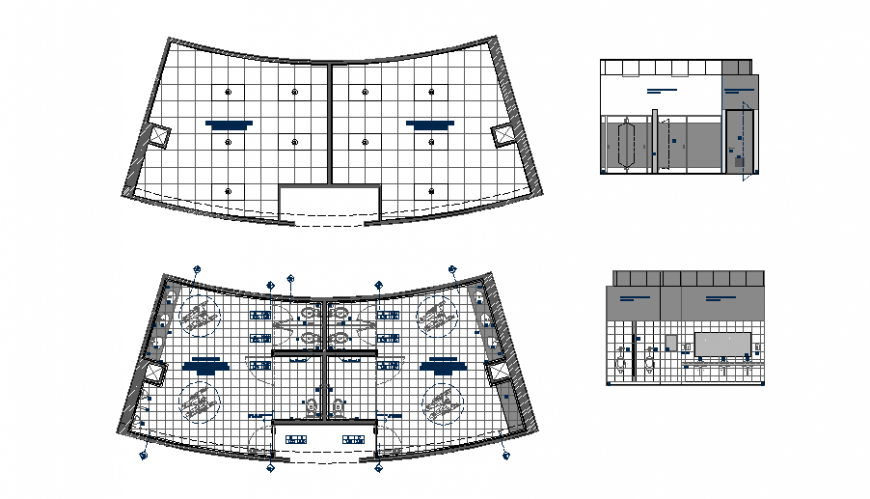Bathroom floor plan in dwg file.
Description
Bathroom floor plan in dwg file. detail drawing of bathroom floor plan , lighting layout details, flooring layout, furniture details, section line, sectional elevation details.
File Type:
DWG
File Size:
451 KB
Category::
Dwg Cad Blocks
Sub Category::
Windows And Doors Dwg Blocks
type:
Gold
Uploaded by:
Eiz
Luna
