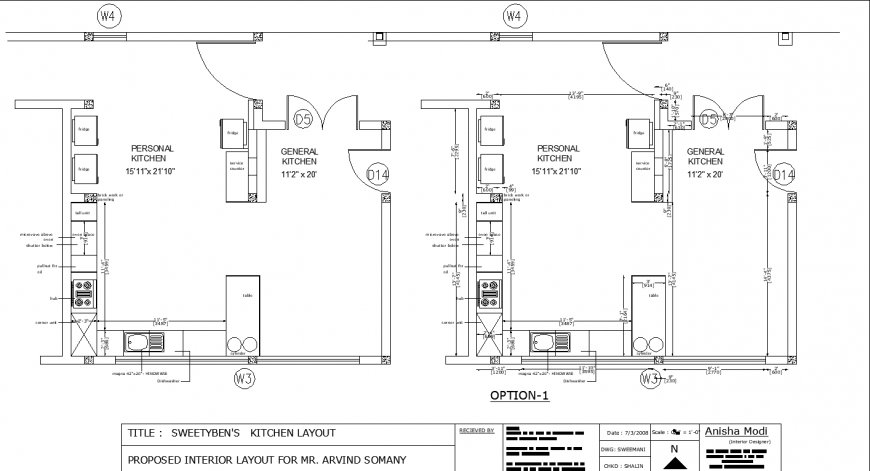Kitchen layout plan drawing in dwg AutoCAD file.
Description
Kitchen layout plan drawing in dwg AutoCAD file. This drawing includes the furniture layout plan of the kitchen with dimensions and personal kitchen having area 15’11” x 21’10” and general kitchen having area 11’2” x 20’0”.
Uploaded by:
Eiz
Luna
