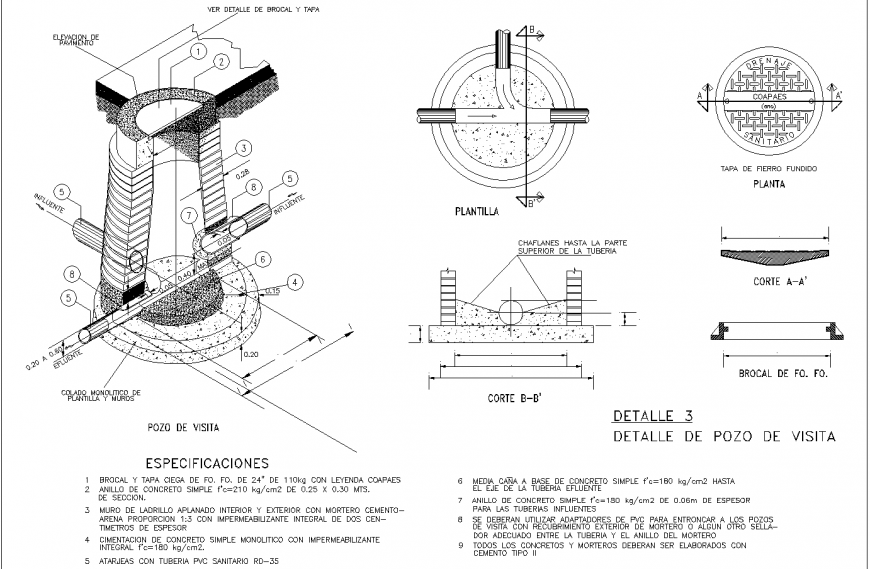Detail of manhole drawing in dwg file.
Description
Detail of manhole drawing in dwg file. detail drawing of manhole, isometric detail drawing , plan , elevation nd section detail with notes and dimensions.
File Type:
DWG
File Size:
141 KB
Category::
Construction
Sub Category::
Reinforced Cement Concrete Details
type:
Gold
Uploaded by:
Eiz
Luna
