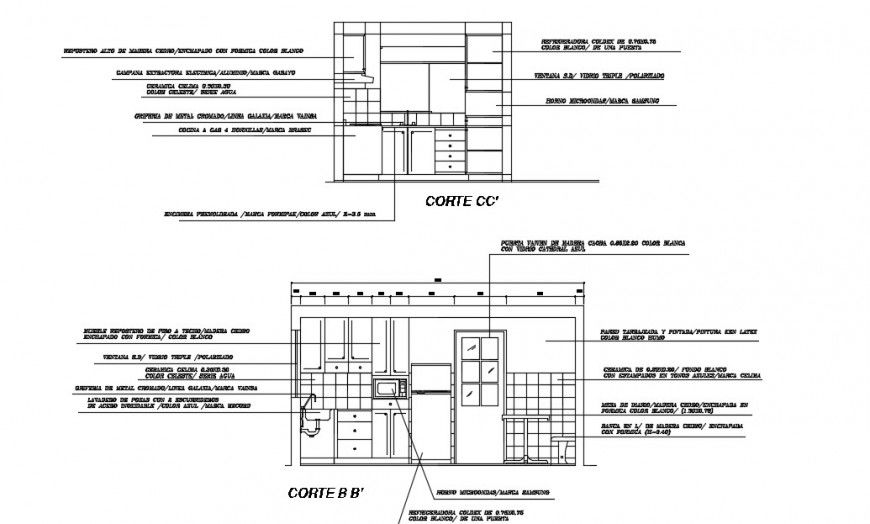Kitchen cabinet detailing front elevation detail dwg file
Description
Kitchen cabinet detailing front elevation detail dwg file, here there is front elevationn detail of a kitchen, fridge , storage and wash basin detailing in auto cad format
Uploaded by:
Eiz
Luna
