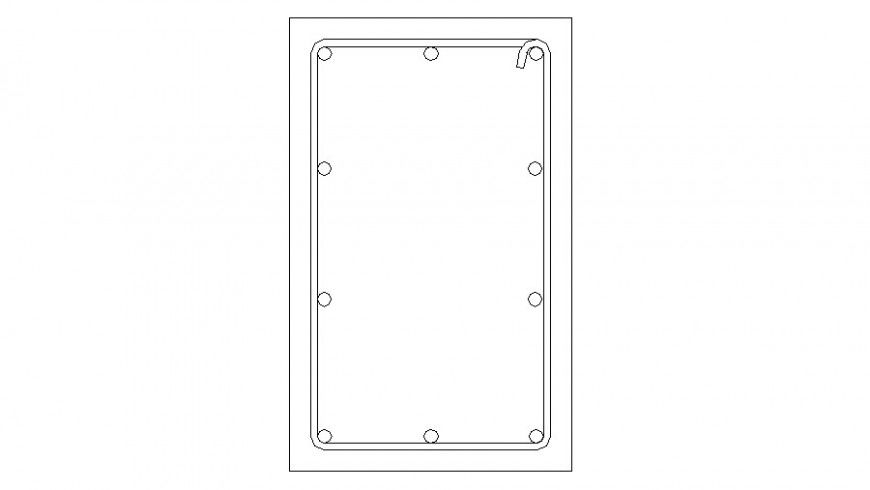Rectangle column section plan autocad file
Description
Rectangle column section plan autocad file, reinforcement detail, bolt nut detail, stirrups detail, not to scale detail, not to scale detail, cement mortar detail, hook section detail, etc.
Uploaded by:
Eiz
Luna

