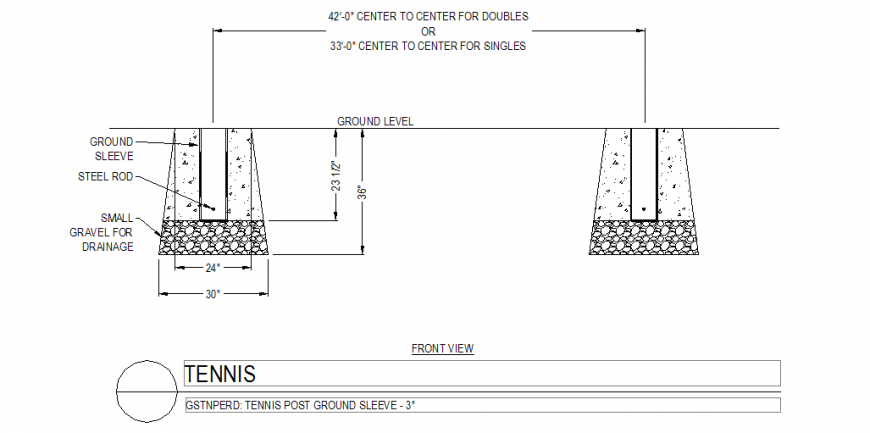Post foundation view with construction design dwg file
Description
Post foundation view with construction design dwg file in front view with view of tennis post with a view of ground sleeve are view with concrete view in both end.
Uploaded by:
Eiz
Luna

