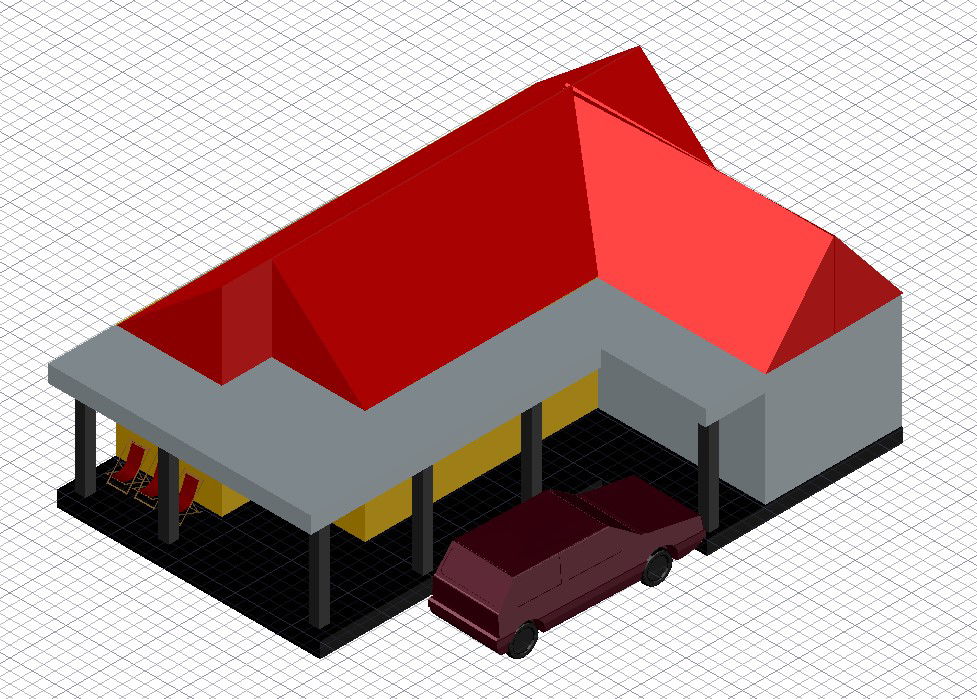3d Modern House
Description
A 3d Modern House details in a living room, details, kitchen, parking area, bedroom details, etc. 3d modern house download file, 3d Modern House dwg file, 3d Modern
House
File Type:
Autocad
File Size:
250 KB
Category::
Interior Design
Sub Category::
House Interiors Projects
type:
Free
Uploaded by:
helly
panchal
