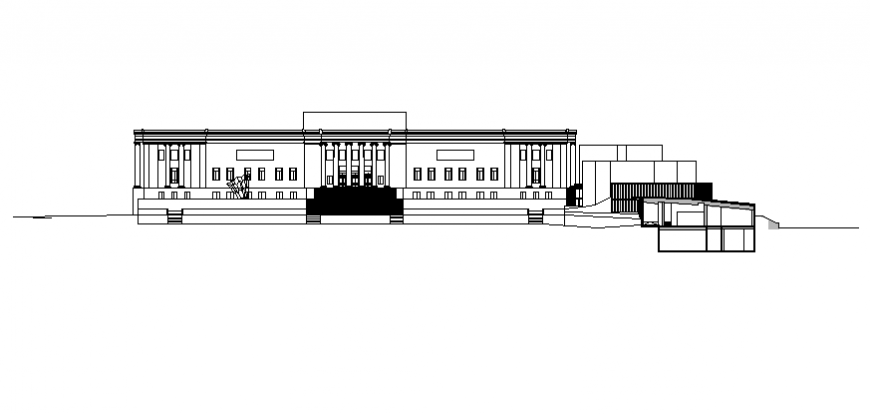Municipal commercial building plan layout file
Description
Municipal commercial building plan layout file, furniture detail in door and window detail, hatching detail, parapet detail, hook section detail, reinforcement detail, stair detail, not to scale detail, grid line detail, not to scale detail, etc.
Uploaded by:
Eiz
Luna

