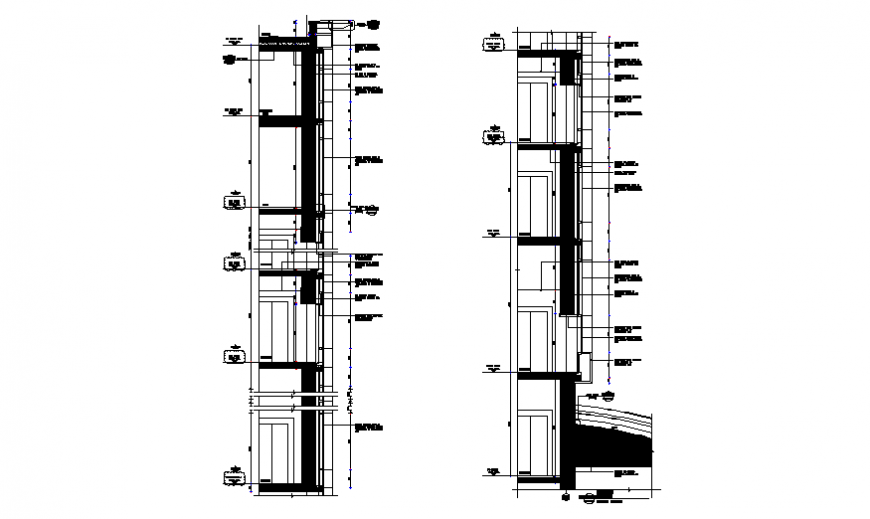Hatching wall section plan detail layout file
Description
Hatching wall section plan detail layout file, dimension detail, naming detail, centre line plan detail, grid line detail, reinforcement detail, bolt nut detail, leveling detail, cement mortar detail, cut out detail, not to scale detail, etc.
File Type:
DWG
File Size:
580 KB
Category::
Construction
Sub Category::
Concrete And Reinforced Concrete Details
type:
Gold
Uploaded by:
Eiz
Luna
