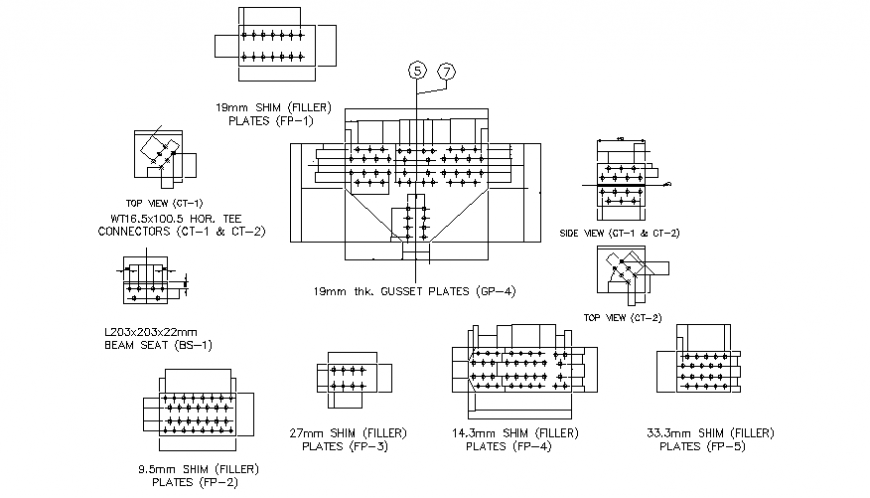Structural details steel bridge Philippines section plan autocad file
Description
Structural details steel bridge Philippines section plan autocad file, section line detail, bolt nut detail, reinforcement detail, bolt nut detail, reinforcement plates detail, filler detail, thickness detail, not to scale detail, etc.
Uploaded by:
Eiz
Luna
