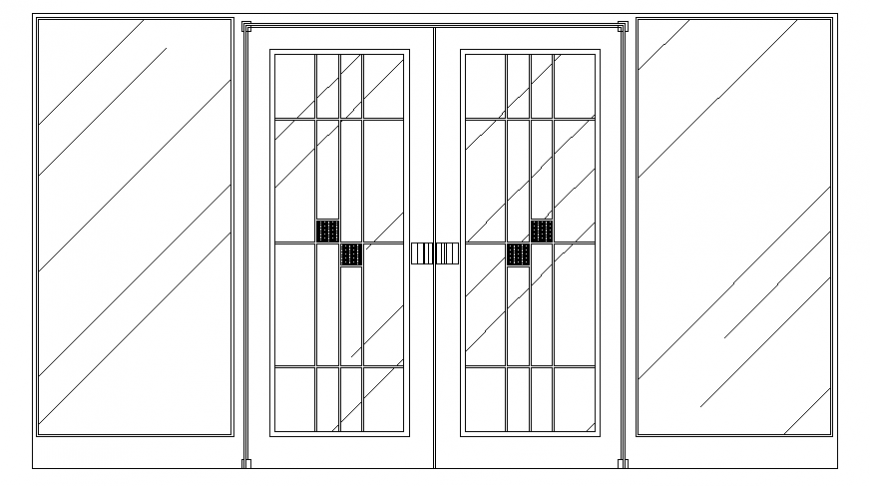Cad Interior glass doors layout file
Description
Cad Interior glass doors layout file, front elevation detail, hatching detail, grid line detail, bolt nut detail, not to scale detail, cross lining detail, etc.
File Type:
DWG
File Size:
14 KB
Category::
Dwg Cad Blocks
Sub Category::
Windows And Doors Dwg Blocks
type:
Gold
Uploaded by:
Eiz
Luna
