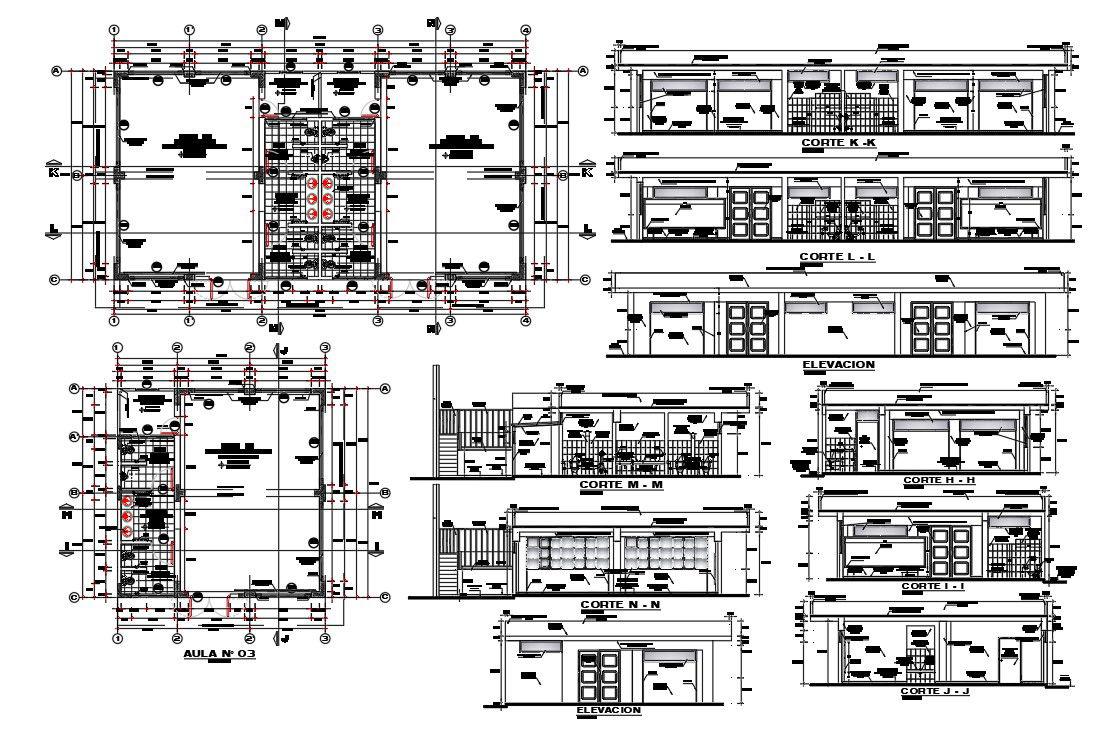Education Campus details
Description
Education Campus details in a Ceramic floor ANTIDESLIZANTE MARBLIZER COLOR BEIG, WINDOW CARPENTRY, TOILET TYPE BABY, Education Campus details
download file, Education Campus details dwg file, Education Campus details
Uploaded by:
helly
panchal
