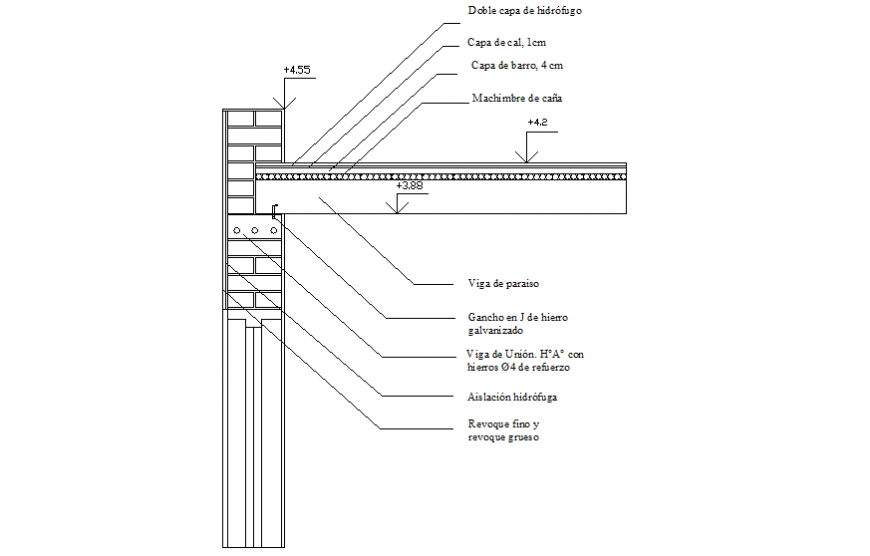Wall and roof section plan autocad file
Description
Wall and roof section plan autocad file, dimension detail, naming detail, leveling detail, door section detail, brick wall detail, cement mortar detail, reinforcement detail, grid line detail, hatching detail, not to scale detail, etc.
File Type:
DWG
File Size:
8 KB
Category::
Construction
Sub Category::
Concrete And Reinforced Concrete Details
type:
Gold
Uploaded by:
Eiz
Luna
