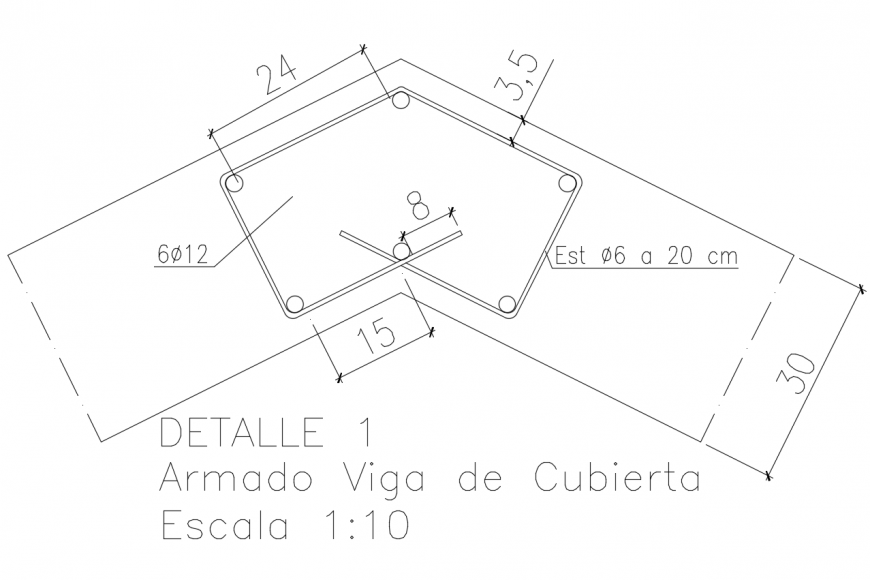Beam with armed view with angular design dwg file
Description
Beam with armed view with angular design dwg file in plan with view of beam with two side and support with angle joint view of two beam with necessary dimension in plan.
File Type:
DWG
File Size:
601 KB
Category::
Construction
Sub Category::
Concrete And Reinforced Concrete Details
type:
Gold
Uploaded by:
Eiz
Luna

