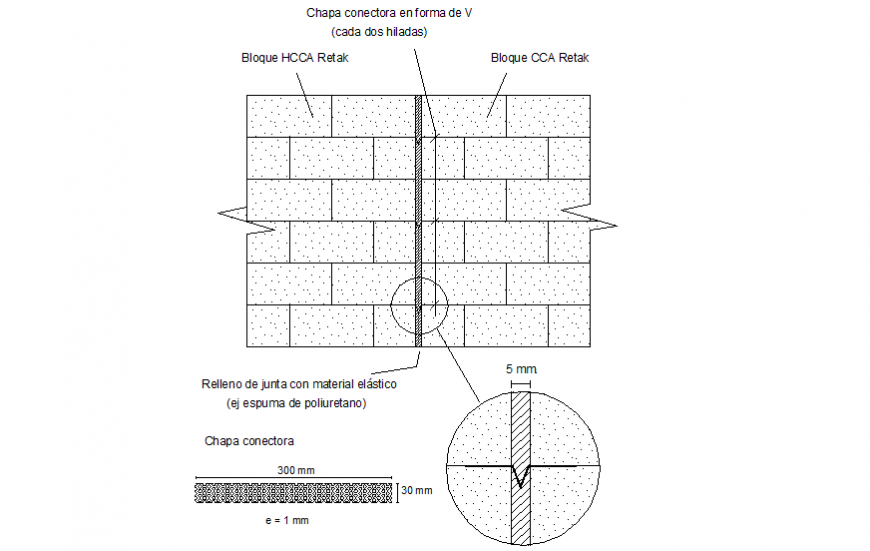Joint detail between retak autocad file
Description
Joint detail between retak autocad file, Plan and elevation detail, brick wall detail, brick gap thickness 5 mm detail, e = 1 detail, dimension detail, naming detail, front elevation detail, top elevation detail, not to scale detail, etc.
Uploaded by:
Eiz
Luna

