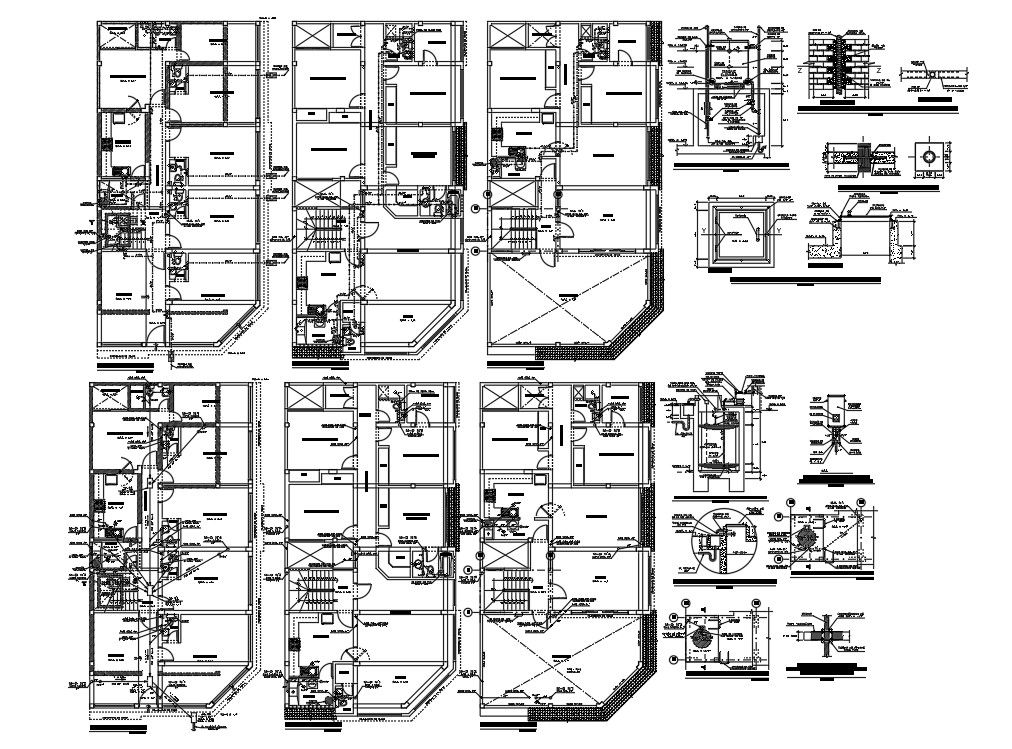layout house design
Description
layout house design including a section plan, living room, bedroom, kitchen, Bathroom & toilet , MESH IN Outlet, ELEVATED TANK PLANT, VALVULA CHECK, layout house
design download file, layout house design dwg file,layout house design
File Type:
Autocad
File Size:
378 KB
Category::
Interior Design
Sub Category::
House Interiors Projects
type:
Gold
Uploaded by:
helly
panchal

