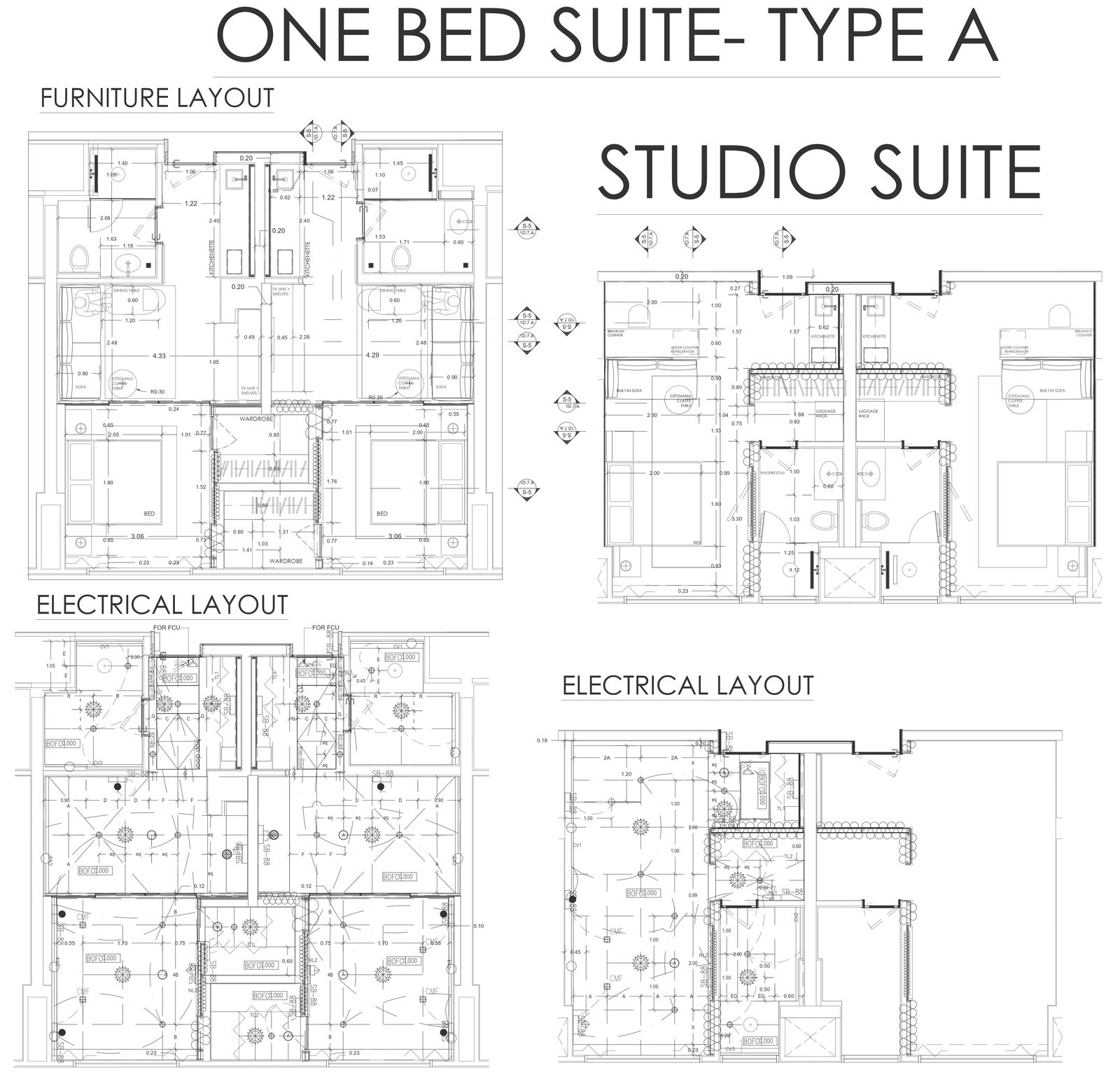Furniture layout, Electrical layout for residential building DWG AutoCAD file
Description
Looking for a comprehensive AutoCAD file detailing furniture and electrical layout for your residential building? Our DWG file offers detailed 2D drawings featuring furniture placement and electrical configurations, ideal for architects, designers, and homeowners. Ensure efficient space planning and optimize functionality with our CAD drawings, enhancing your residential design project. This file includes architecture details crucial for house, bungalow, or villa plans, facilitating smooth urban and society development. Whether you're renovating or starting from scratch, our CAD files provide a structured floor layout with meticulous furniture arrangement and electrical design. Access this essential resource for creating a well-organized and aesthetically pleasing home plan. Elevate your design process with our comprehensive AutoCAD DWG file, integrating furniture detail and electrical layout seamlessly into your residential blueprint.
File Type:
DWG
File Size:
1.6 MB
Category::
Interior Design
Sub Category::
House Interiors Projects
type:
Gold
Uploaded by:
