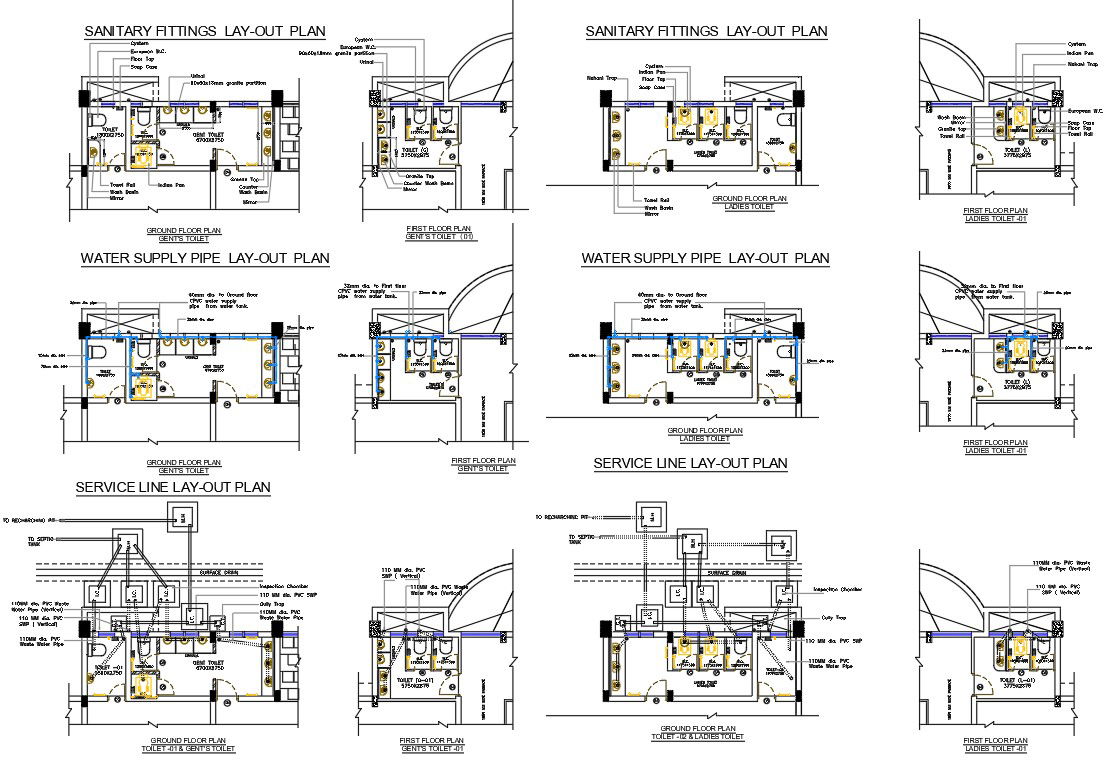Toilette detailing
Description
Toilette detailing provide in a SANITARY FITTINGS LAY-OUT PLAN, WATER SUPPLY PIPE LAY-OUT PLAN, SERVICE LINE LAY-OUT PLAN , Towel Rail, GENT TOILET,
LADIES TOILET, Toilette detailing download file, Toilette detailing dwg file, Toilette detailing
File Type:
Autocad
File Size:
239 KB
Category::
Architecture
Sub Category::
Bathroom & Toilet Drawing
type:
Free
Uploaded by:
Priyanka
Patel

