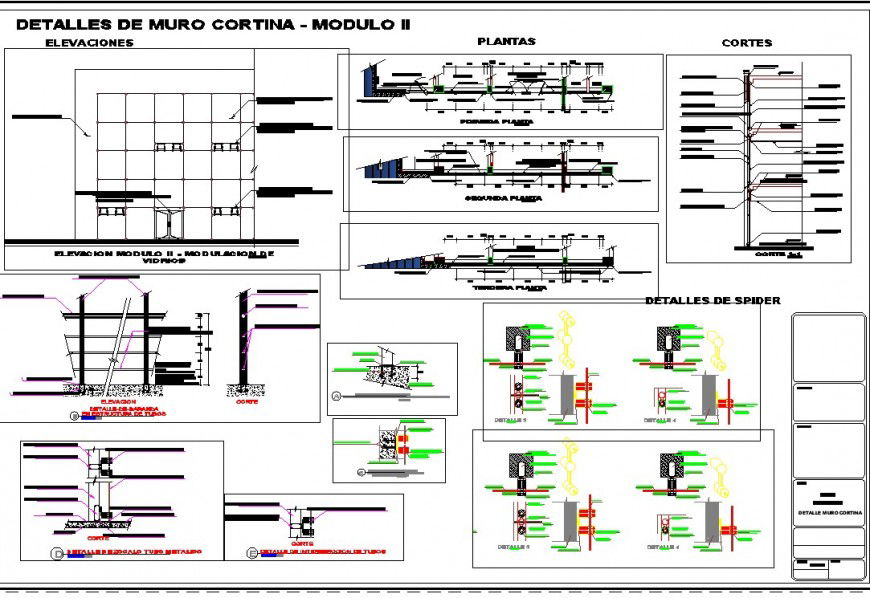Curtain wall detail section autocad file
Description
Curtain wall detail section autocad file, dimension detail, naming detail, hatching detail, concrete mortar detail, not to scale detail, stone detail, cut out detail, top elevation detail, front elevation detail, section A-A’ detail, etc.
File Type:
DWG
File Size:
1.6 MB
Category::
Construction
Sub Category::
Construction Detail Drawings
type:
Gold
Uploaded by:
Eiz
Luna
