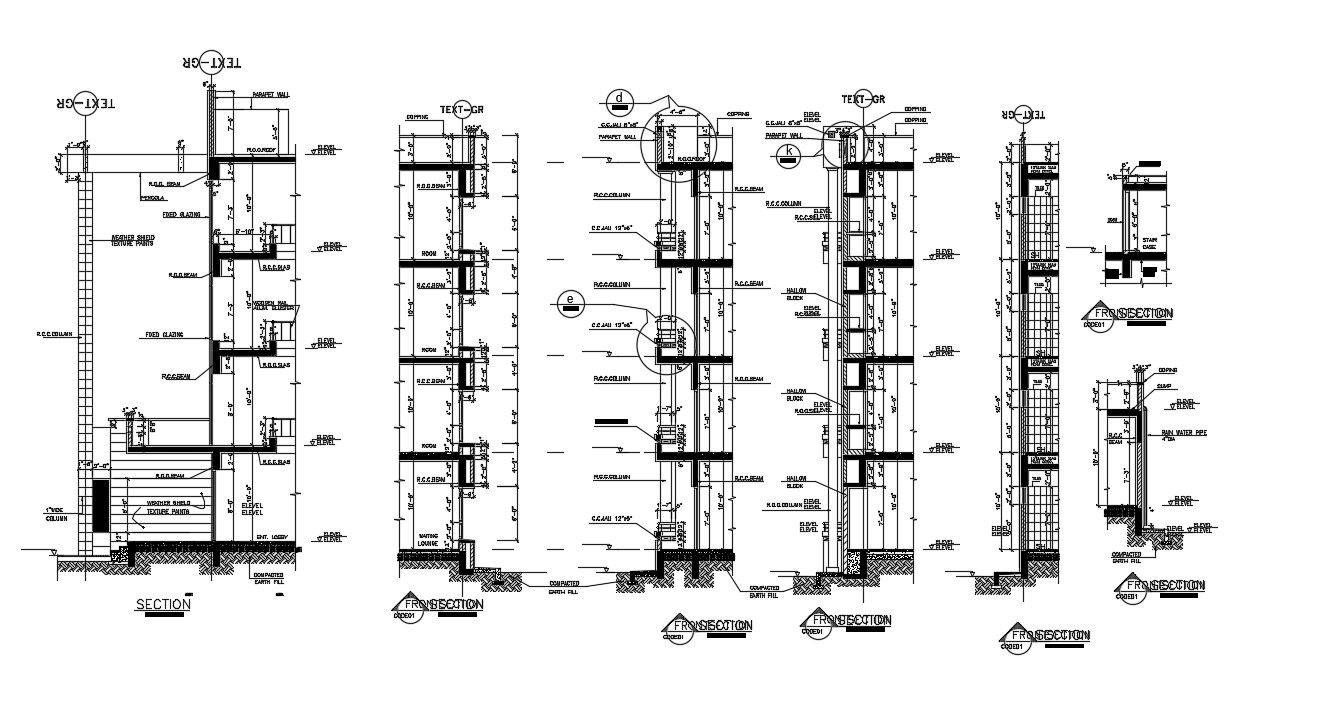Wall Section AutoCAD File
Description
Wall Section AutoCAD File; building wall section plan CAD drawing includes large grain thickness, reinforcement bar detail and slab floor detail with dimension and description mentioned in AutoCAD file for easy to understand wall section drawing.
File Type:
DWG
File Size:
2.6 MB
Category::
Construction
Sub Category::
Construction Detail Drawings
type:
Gold
Uploaded by:
