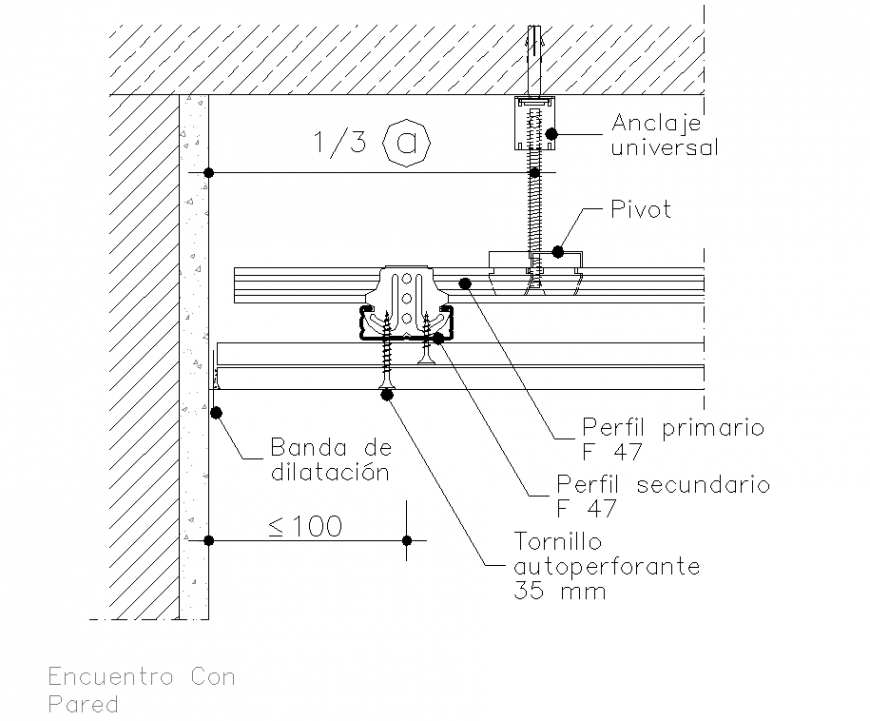Encounter with wall section autocad file
Description
Encounter with wall section autocad file, dimension detail, naming detail, hatching detail, concrete mortar detail, main hole section detail, not to scale detail, spring detail, etc.
File Type:
DWG
File Size:
112 KB
Category::
Construction
Sub Category::
Construction Detail Drawings
type:
Gold

Uploaded by:
Eiz
Luna

