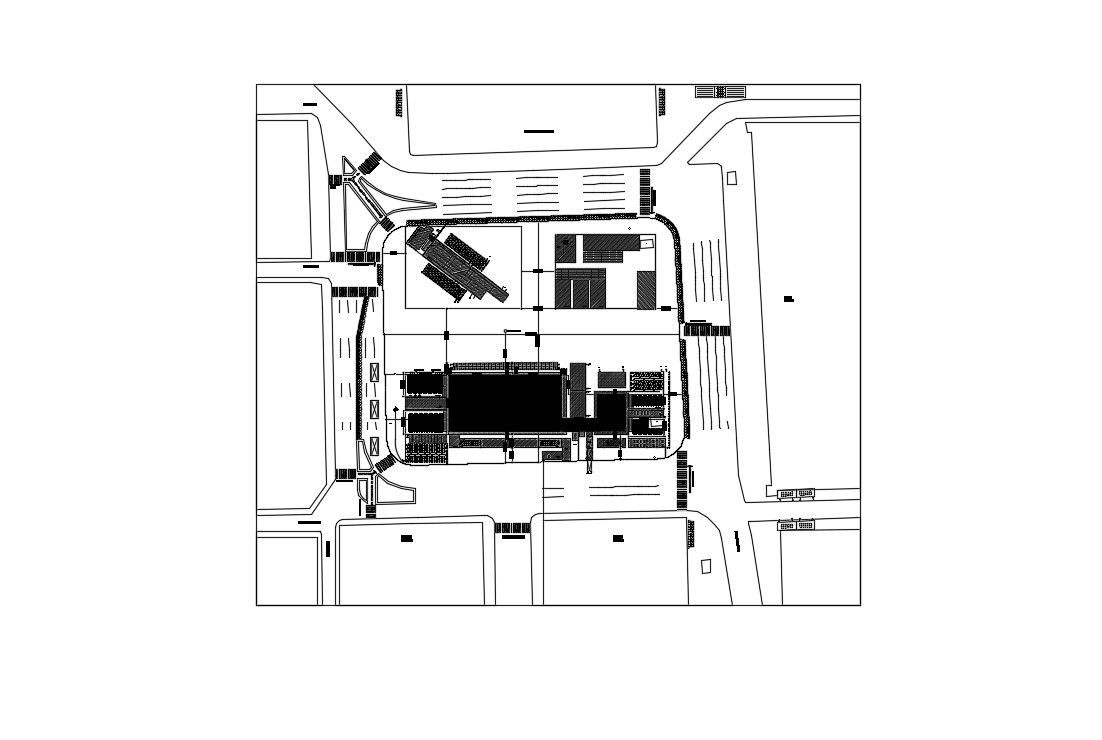House Layout Pans In AutoCAD File
Description
House Layout Pans In AutoCAD File This Industrial In detail of machinery design, all working area and canteen, office detail include. Industrial Lay-out DWG File,House Layout Pans In AutoCAD File
File Type:
DWG
File Size:
3.2 MB
Category::
Architecture
Sub Category::
Bungalows Exterior And Interior Design
type:
Gold
Uploaded by:
Priyanka
Patel

