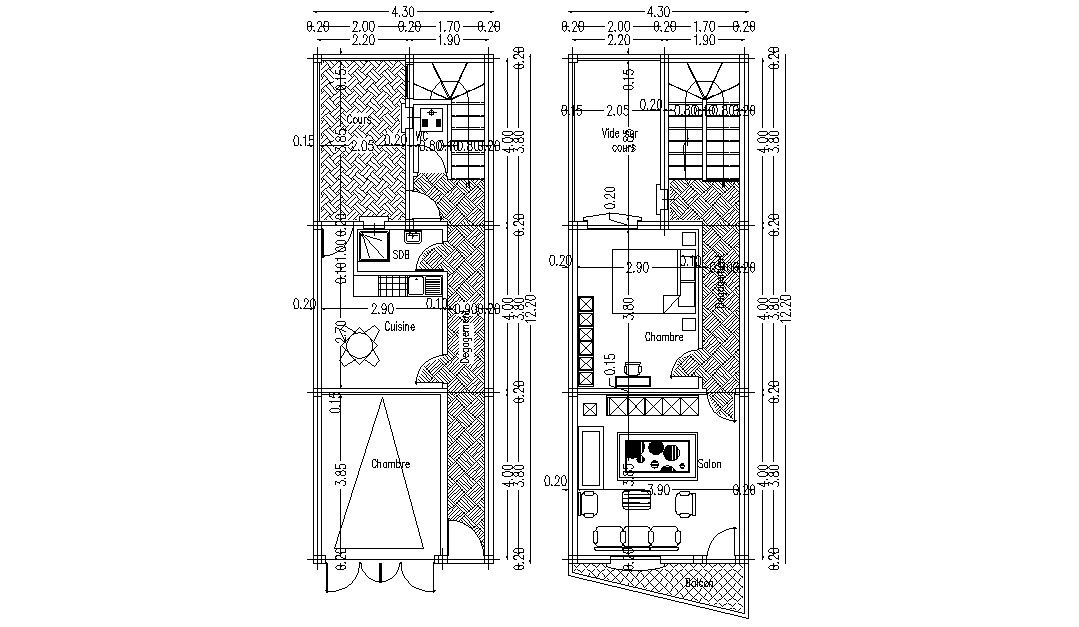G+1 Furnished House Floor Plan AutoCAD Drawing
Description
Layout plan details of residential house designing plan that shows dimension working set details, furniture blocks details, floor level, building length width, and various other details download CAD drawing.
File Type:
DWG
File Size:
340 KB
Category::
Interior Design
Sub Category::
Bungalows Exterior And Interior Design
type:
Gold

Uploaded by:
akansha
ghatge
