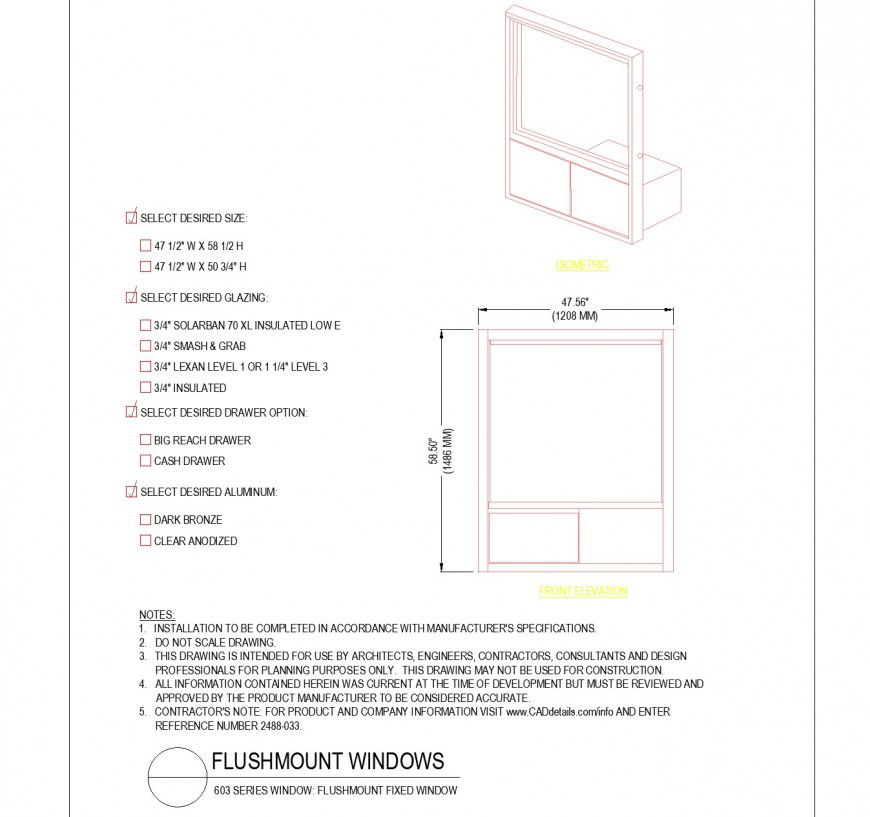Isometric and elevation Flush mount window plan autocad file
Description
Isometric and elevation Flush mount window plan autocad file, specification detail, dimension detail, naming detail, front elevation detail, etc.
File Type:
DWG
File Size:
95 KB
Category::
Dwg Cad Blocks
Sub Category::
Windows And Doors Dwg Blocks
type:
Gold
Uploaded by:
Eiz
Luna

