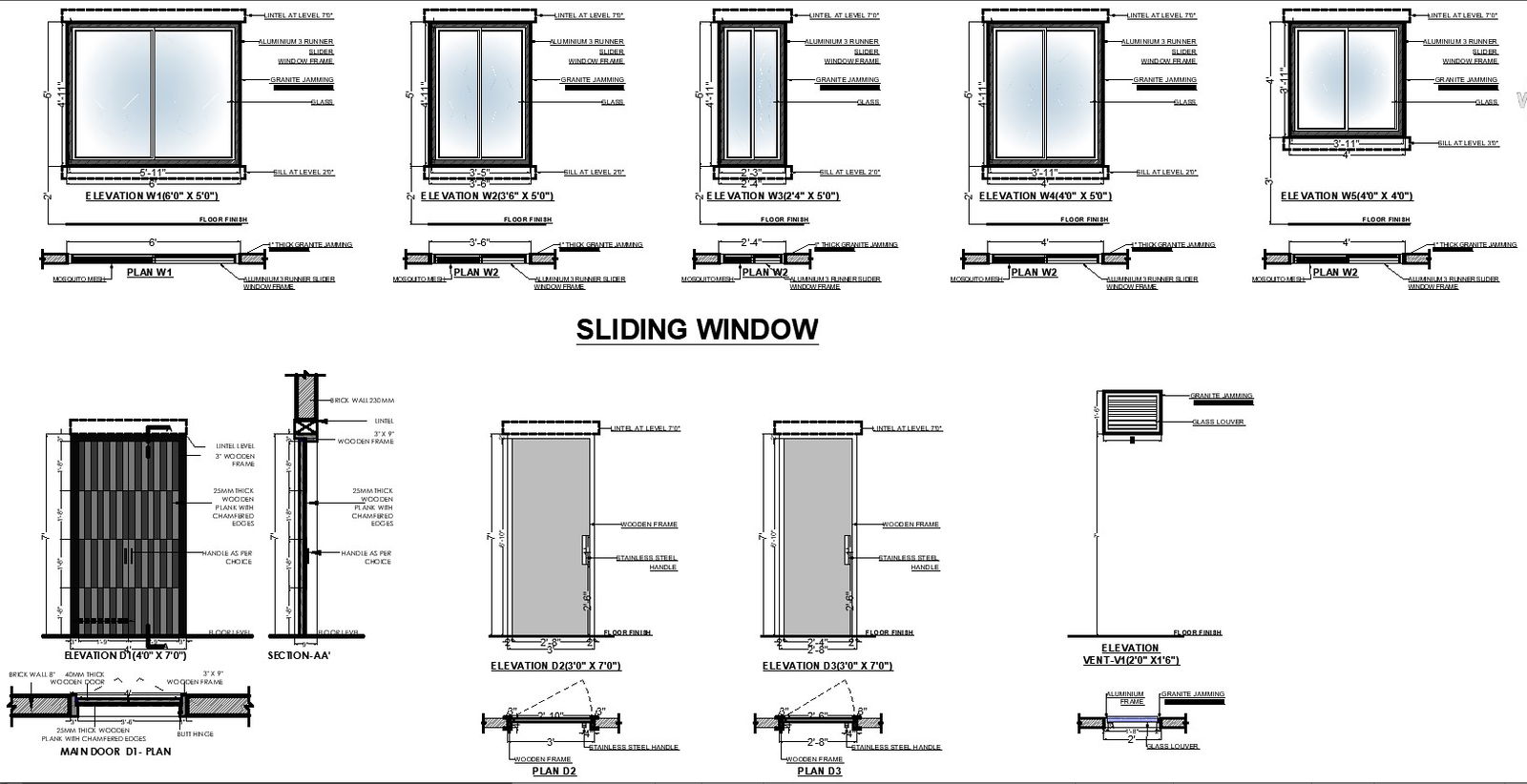Door and Window Schedule Detail CAD Drawing In AutoCAD DWG File
Description
Get a detailed plan for your doors and windows with this CAD drawing! Designed specifically for AutoCAD users, this DWG file provides all the necessary details you need for scheduling your doors and windows. Easily access and integrate this CAD drawing into your projects to ensure precise measurements and placements. Streamline your design process with this convenient resource, available in standard DWG format. Perfect for architects, engineers, and designers looking to optimize their workflow with CAD files!
Uploaded by:
K.H.J
Jani
