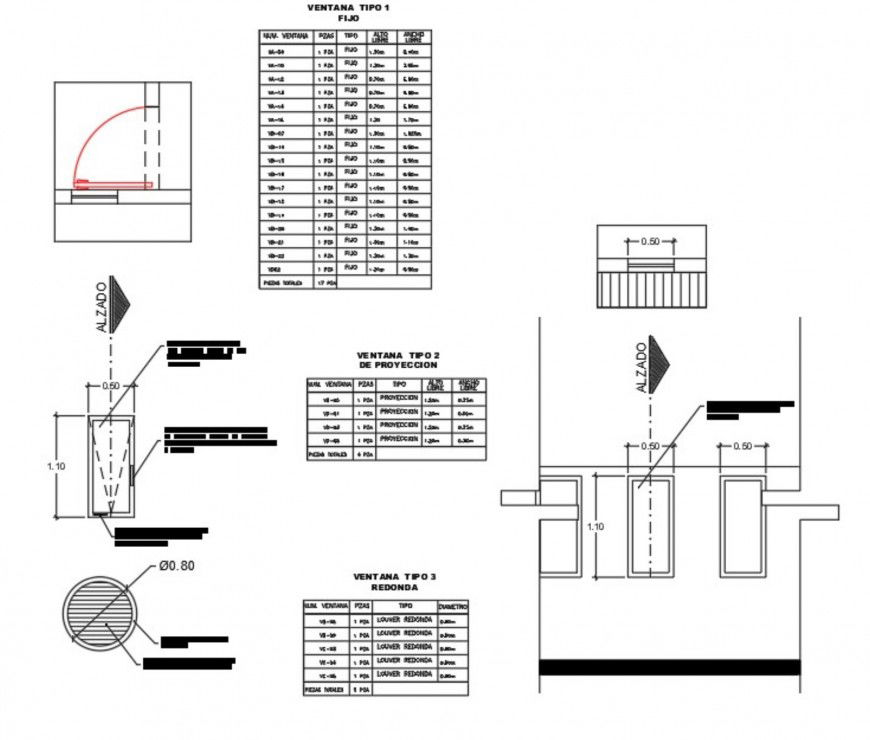Door plan and elevation detail dwg file
Description
Door plan and elevation detail dwg file, specification table detail, dimension detail, naming detail, section line detail, cut out detail, main hole detail, hidden lien detail, etc.
File Type:
DWG
File Size:
187 KB
Category::
Dwg Cad Blocks
Sub Category::
Windows And Doors Dwg Blocks
type:
Gold
Uploaded by:
Eiz
Luna
