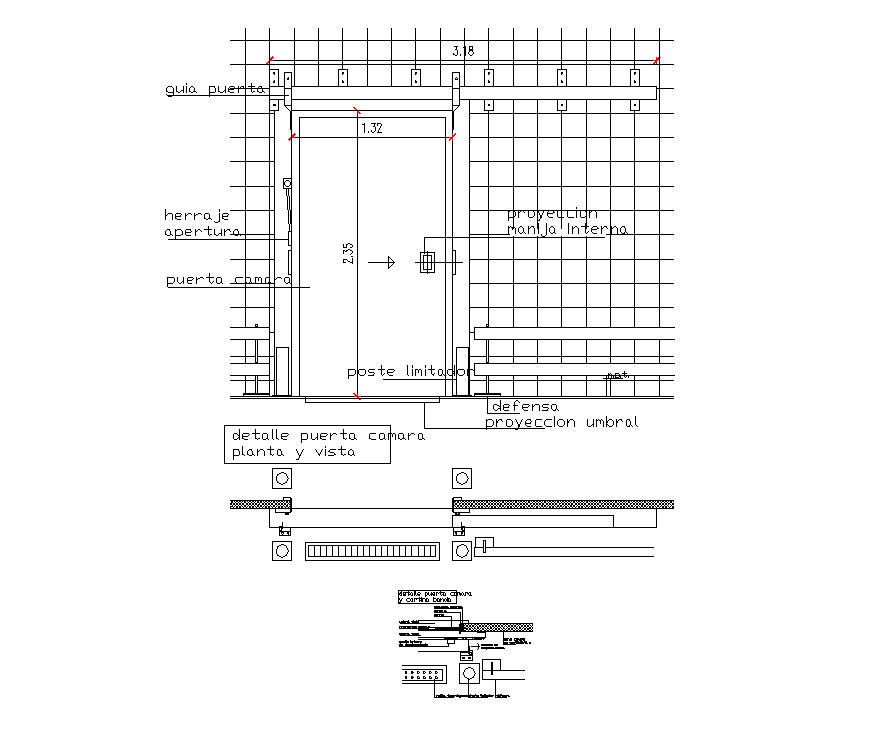Door detail structure CAD blocks layout file
Description
Door detail structure CAD blocks layout file, lintel detail, nut bolt required for tension and connection detail, steel brackets detail, door handle detail, top elevation detail, wall detail, naming detail, etc.
File Type:
DWG
File Size:
30 KB
Category::
Dwg Cad Blocks
Sub Category::
Windows And Doors Dwg Blocks
type:
Free

Uploaded by:
Eiz
Luna
