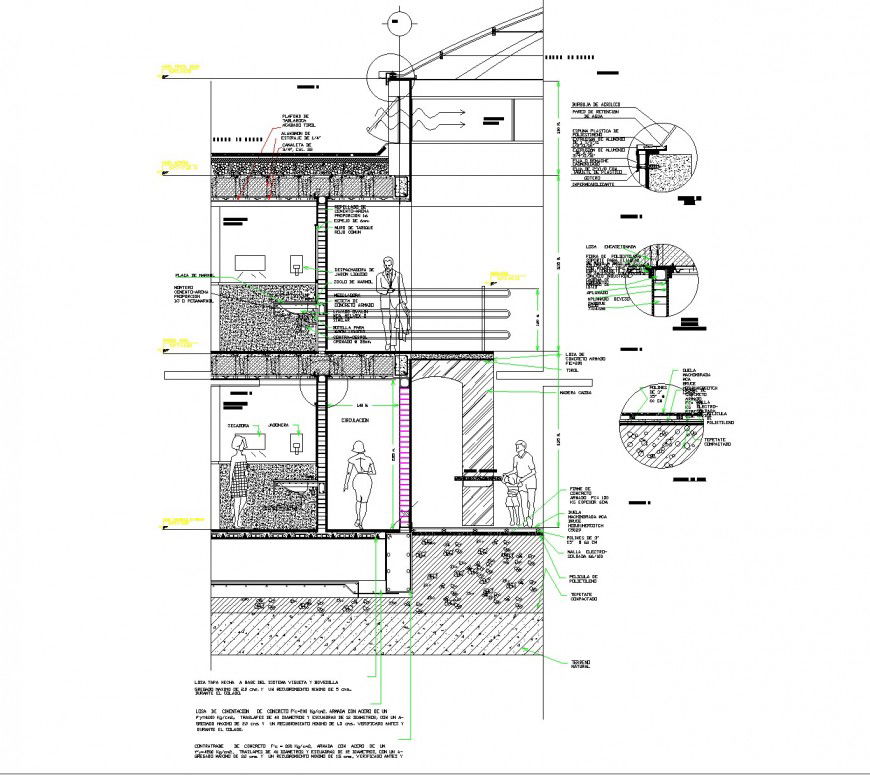Waffle slab façade section plan dwg file
Description
Waffle slab façade section plan dwg file, dimension detail, naming detail, reinfroceemnt detail, stone detail, sink section detail, balcony relling detail, hatching detail, furniture detail in door and window detail, etc.
Uploaded by:
Eiz
Luna
