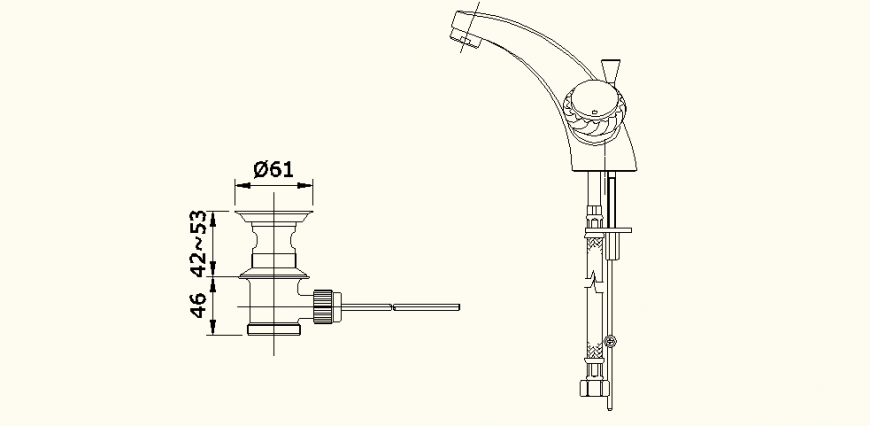Shower system detail elevation autocad file
Description
Shower system detail elevation autocad file, dimension detail, side elevation detail, center line detail, piping detail, hatching detail, etc.
File Type:
DWG
File Size:
55 KB
Category::
Dwg Cad Blocks
Sub Category::
Sanitary CAD Blocks And Model
type:
Gold
Uploaded by:
Eiz
Luna
