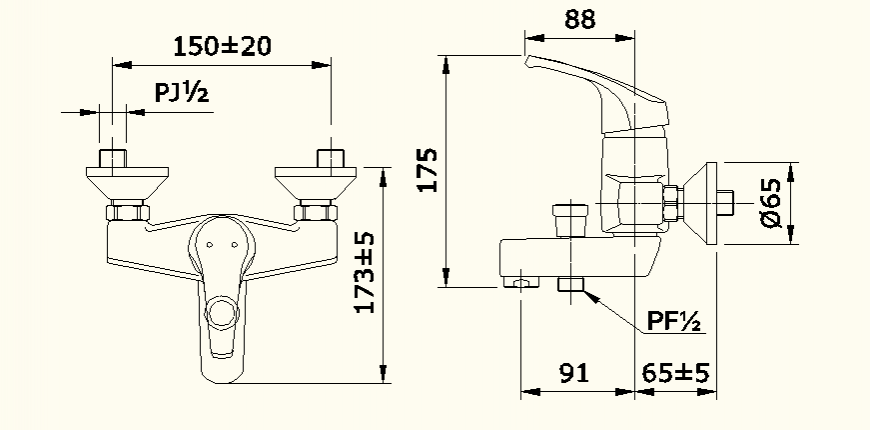Tap detail side elevation dwg file
Description
Tap detail side elevation dwg file, diemnsion dteail, top view detail, center line detail, etc.
File Type:
DWG
File Size:
44 KB
Category::
Interior Design
Sub Category::
Bathroom Interior Design
type:
Gold
Uploaded by:
Eiz
Luna
