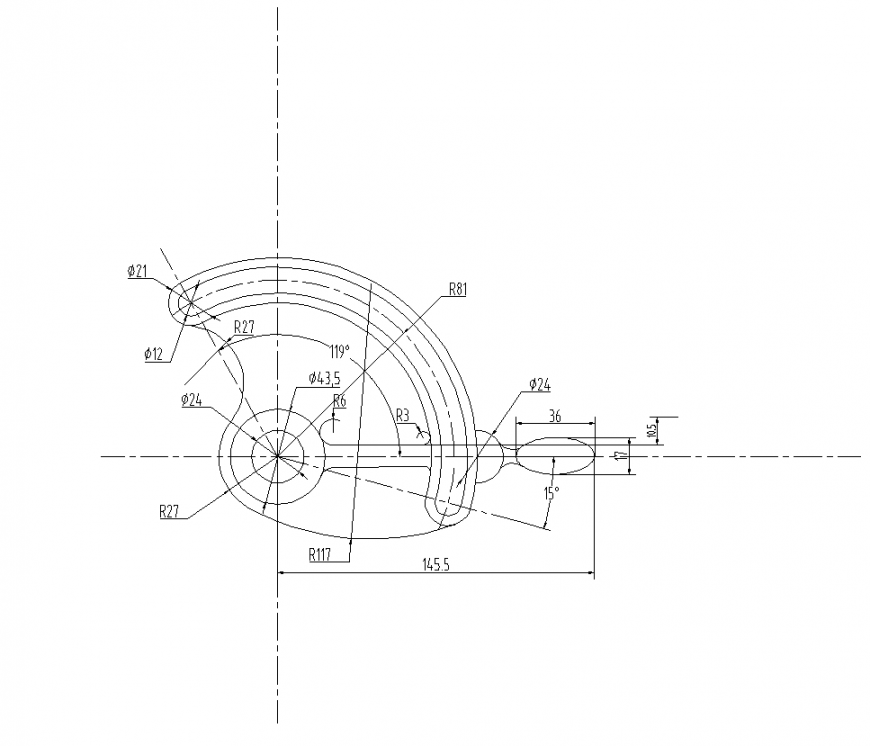Linkage support CAD drawings detail elevation layout file
Description
Linkage support CAD drawings detail elevation layout file, dimension detail, cross section line detail, center line detail, etc.
File Type:
DWG
File Size:
36 KB
Category::
Interior Design
Sub Category::
Bathroom Interior Design
type:
Gold
Uploaded by:
Eiz
Luna
