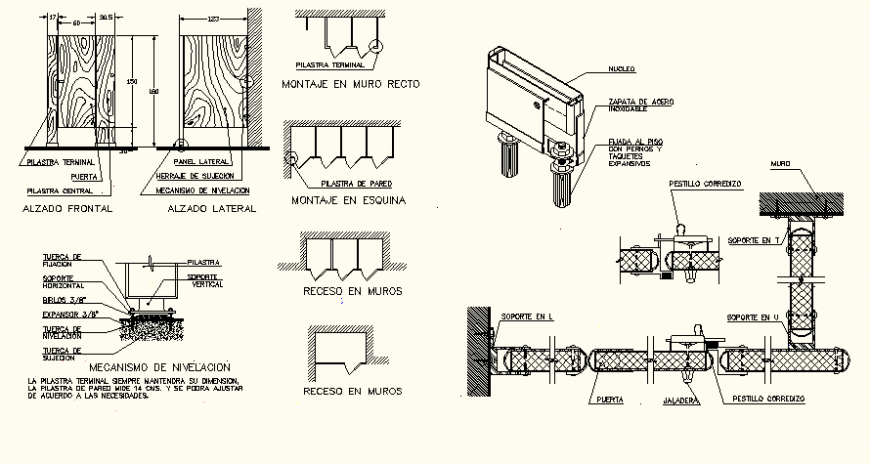Steel joint connection detail elevation and plan detail autocad file
Description
Steel joint connection detail elevation and plan detail autocad file, naming detail, isometric view detail, dimension detail, hatching detail, cut out detail, concrete detail, nut bolt detail, etc.
Uploaded by:
Eiz
Luna

