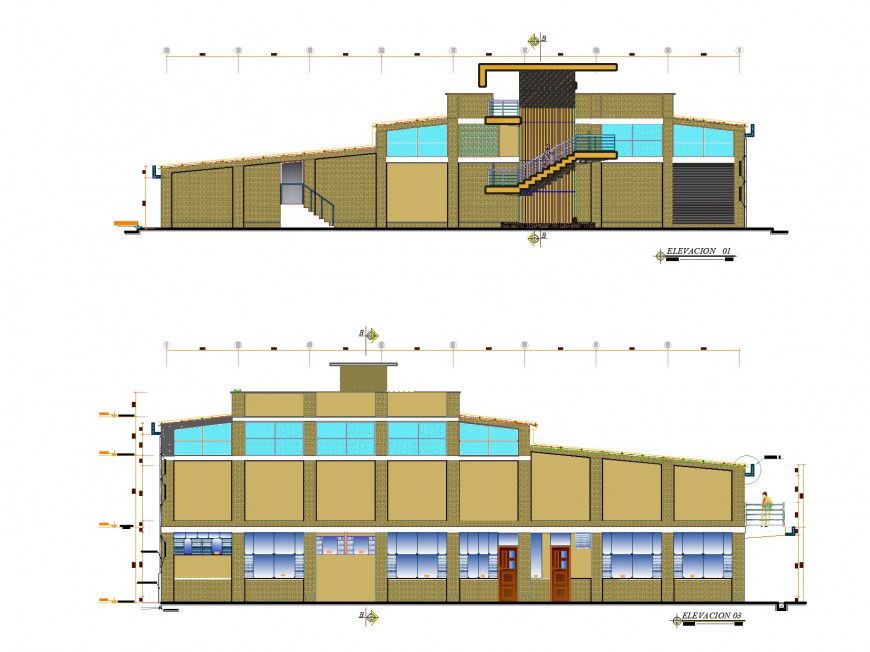Municipal trail elevation plan dwg file
Description
Municipal trail elevation plan dwg file, centre lien plan detail, dimension detail, naming detail, front elevation detail, side elevation detail, section lien detail, stair section plan detail, furniture detail in door and window detail, etc.
Uploaded by:
Eiz
Luna
