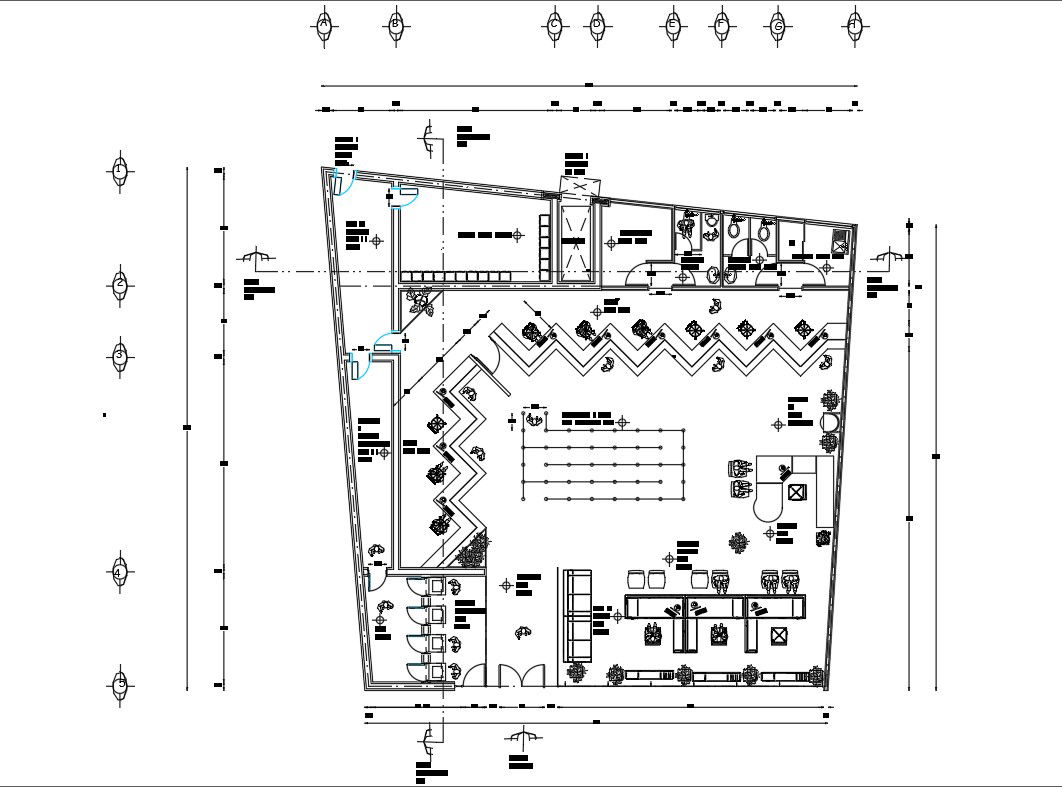Co-operative Bank Floor Plan
Description
Co-operative Bank Floor Plan Design, The designing of Electricity Plan, Fire System Plan, Sanitary Plan, Looking
Up Plan and HVAC Plan of co-operative bank. Co-operative Bank Floor Plan Detail
Uploaded by:
Priyanka
Patel

