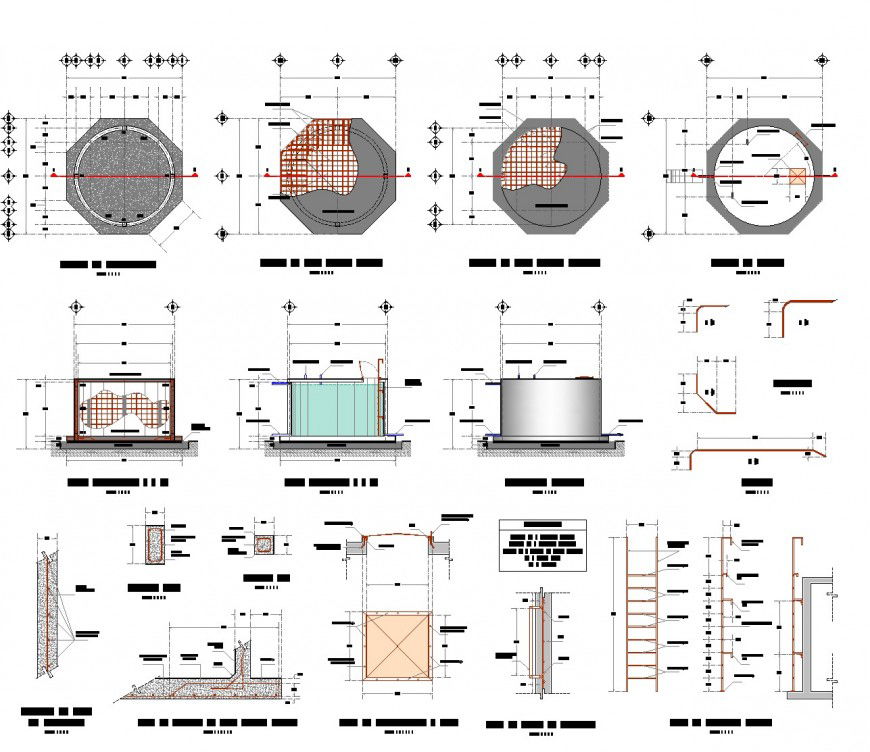Tank supported from 20m3 layout file
Description
Tank supported from 20m3 layout file, centre line plan detail, dimension detail, naming detail, section A-A’ detail, section B-B’ detail, section line detail, front elevation detail, hidden line detail, side elevation detail, etc.
File Type:
DWG
File Size:
169 KB
Category::
Dwg Cad Blocks
Sub Category::
Autocad Plumbing Fixture Blocks
type:
Gold
Uploaded by:
Eiz
Luna

