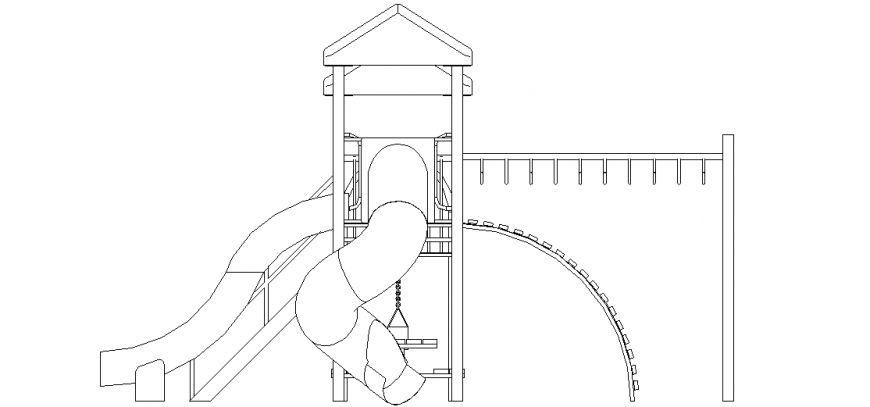Playing equipment design with its system dwg file
Description
Playing equipment design with its system dwg file in elevation with view of area and view of supporting area and view with inner pipe area view and stair area view in design.
Uploaded by:
Eiz
Luna

