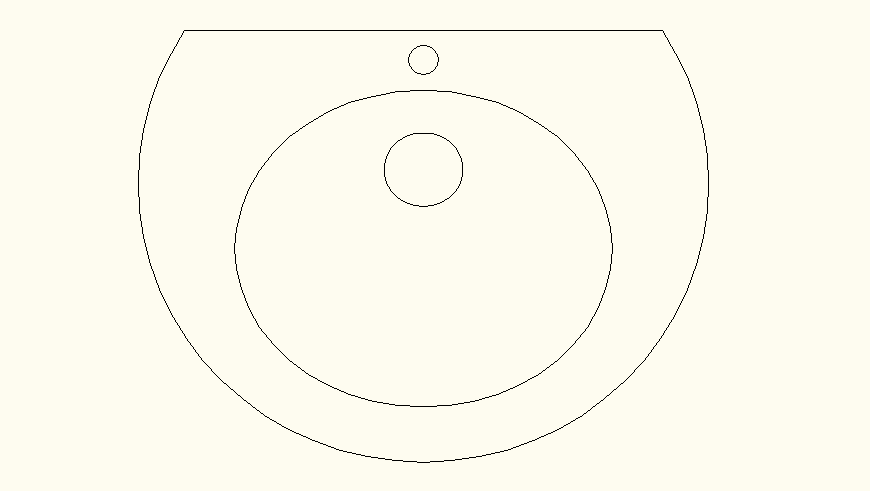Semi-circular detail sink elevation and plan autocad file
Description
Semi-circular detail sink elevation and plan autocad file, top view detail, etc.
File Type:
DWG
File Size:
5 KB
Category::
Dwg Cad Blocks
Sub Category::
Sanitary CAD Blocks And Model
type:
Gold
Uploaded by:
Eiz
Luna

