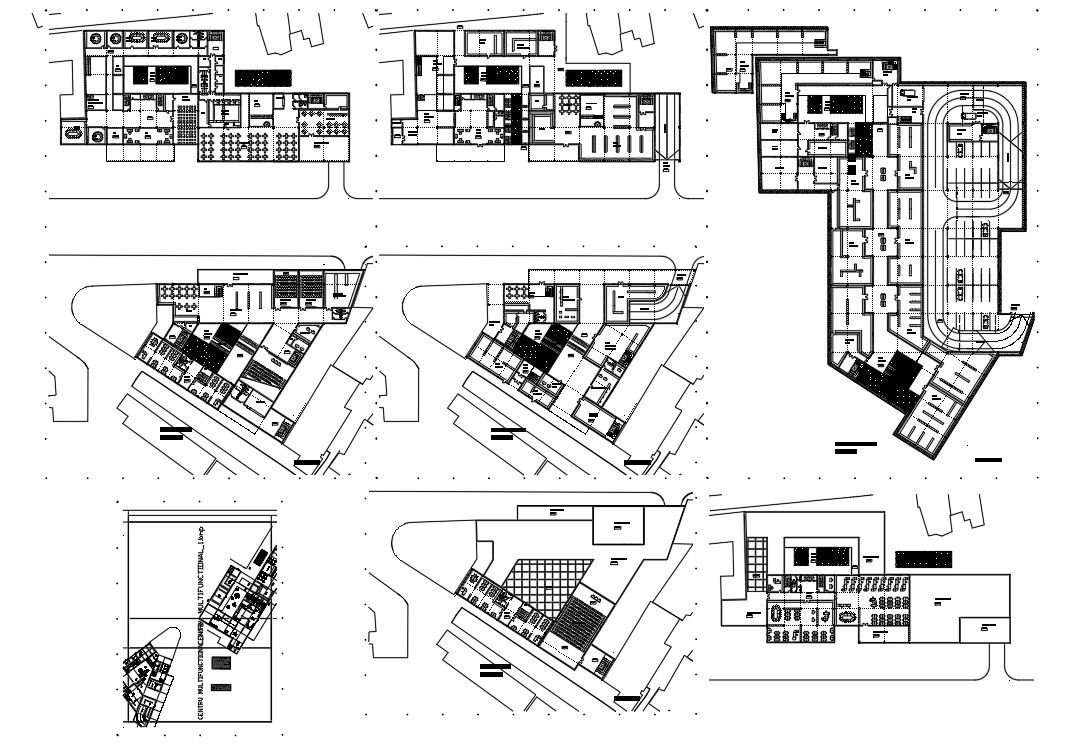Multi functional Buisness center
Description
Multi functional Buisness center Design, Structural drawings of a multipurpose building is define layout plan of all floor, parking plan, all
side elevation plan and section plan in autocad drawing file.. Multi functional Buisness center Detail.
Uploaded by:
Priyanka
Patel

