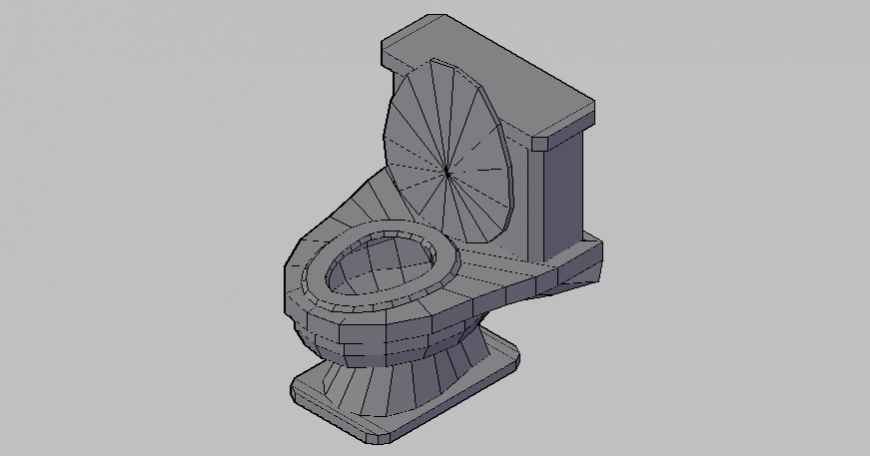Modern english sitting toilet detail elevation 3d model layout file
Description
Modern english sitting toilet detail elevation 3d model layout file, lining detail, isometric view detail, flush tank detail, etc.
File Type:
DWG
File Size:
32 KB
Category::
Dwg Cad Blocks
Sub Category::
Sanitary CAD Blocks And Model
type:
Gold
Uploaded by:
Eiz
Luna
