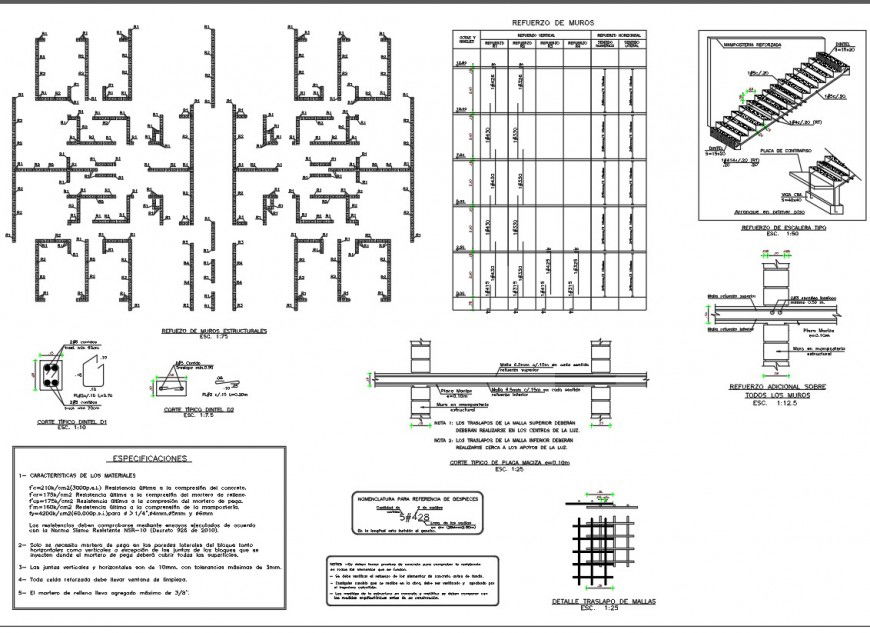Cross reinforcement plan autocad file
Description
Cross reinforcement plan autocad file, table specification detail, dimension detail, naming detail, reinforcement detail, isometric stair detail, etc.
File Type:
DWG
File Size:
1.8 MB
Category::
Construction
Sub Category::
Concrete And Reinforced Concrete Details
type:
Gold
Uploaded by:
Eiz
Luna

