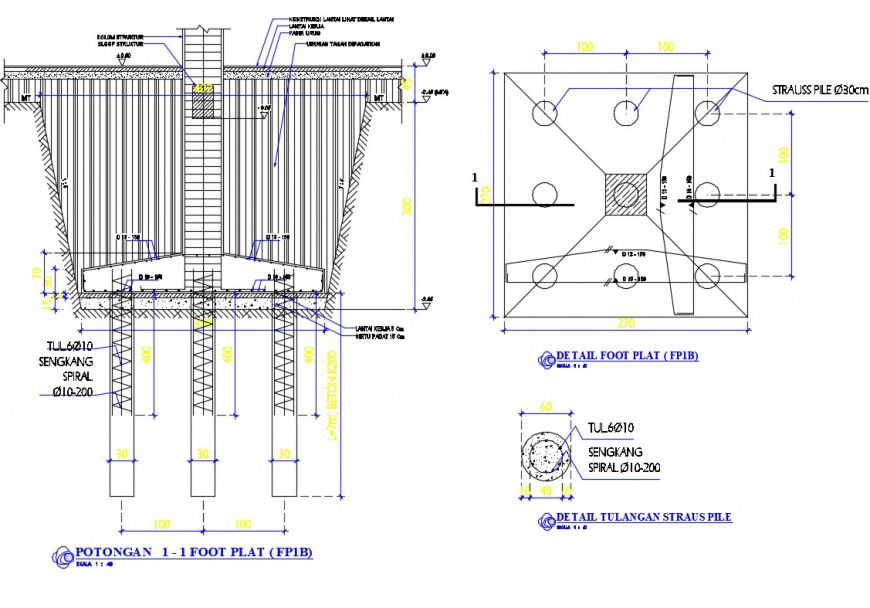Foot plat plan and section layout file
Description
Foot plat plan and section layout file, dimension detail, naming detail, concrete mortar detail, reinforcement detail, bolt nut detail, scale 1:40 detail, leveling detail, hole detail, etc.
Uploaded by:
Eiz
Luna
