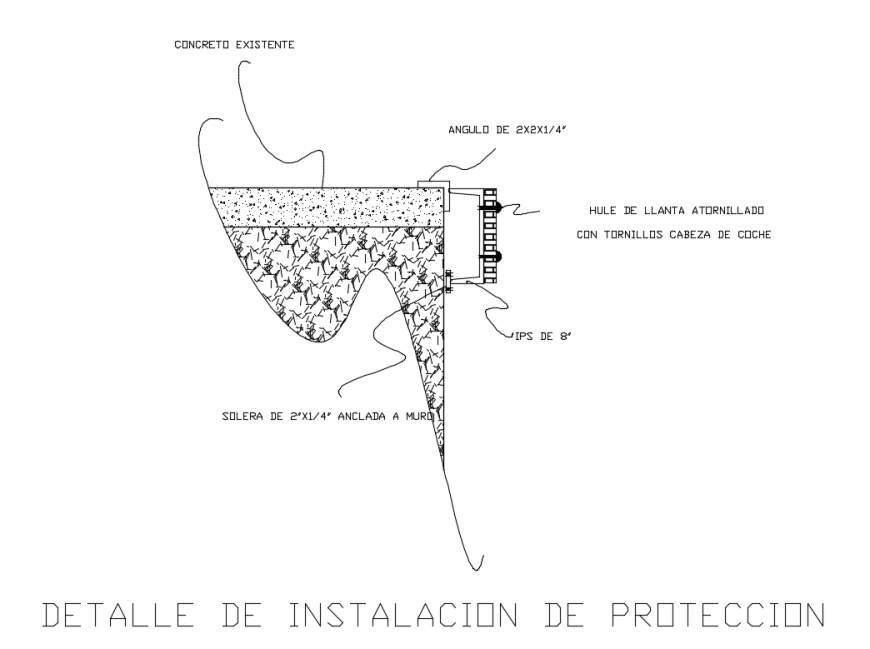Steel structure details of platform dwg file
Description
Steel structure details of platform that includes a detailed view of smooth finish, based on granyltec acrylic resins, Hollow block wall heavy type of 15x20x40 cm, common finish, joined with sand cement mortar and much more of structure details.
Uploaded by:
Eiz
Luna

