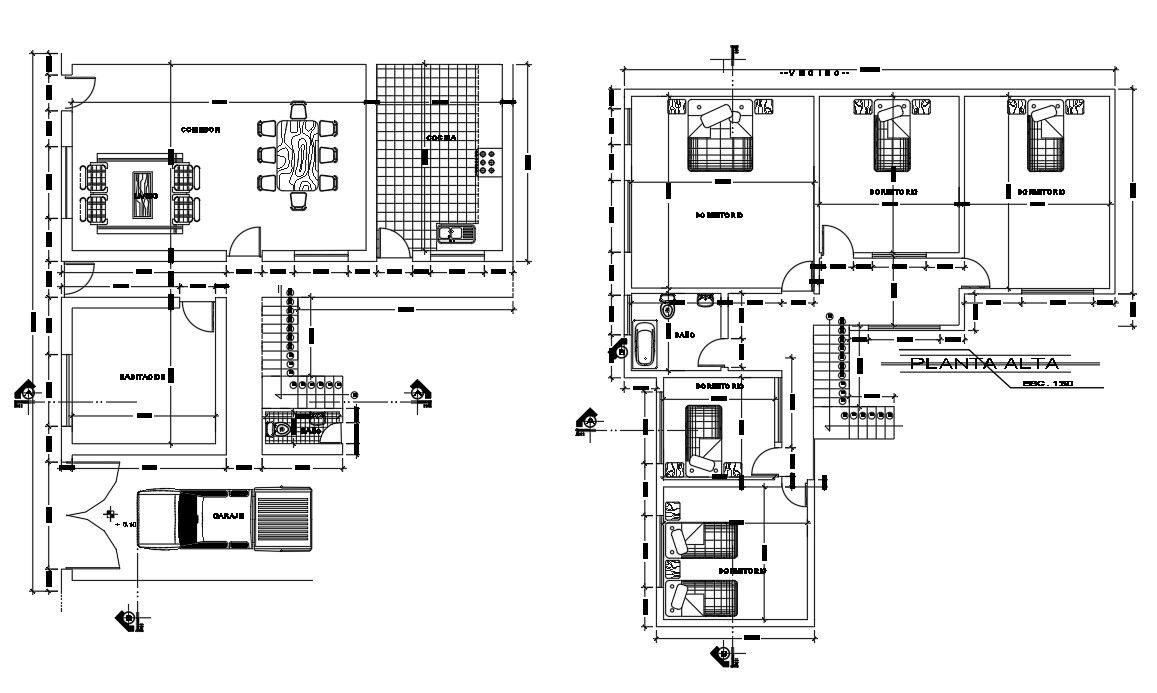5 BHK House Plan In AutoCAD File
Description
5 BHK House Plan In AutoCAD File which shows a plan of the garage, living room, dining room, kitchen, bedrooms with detail dimensions.
File Type:
Autocad
File Size:
405 KB
Category::
Architecture
Sub Category::
House Interiors Projects
type:
Gold
Uploaded by:
Priyanka
Patel

